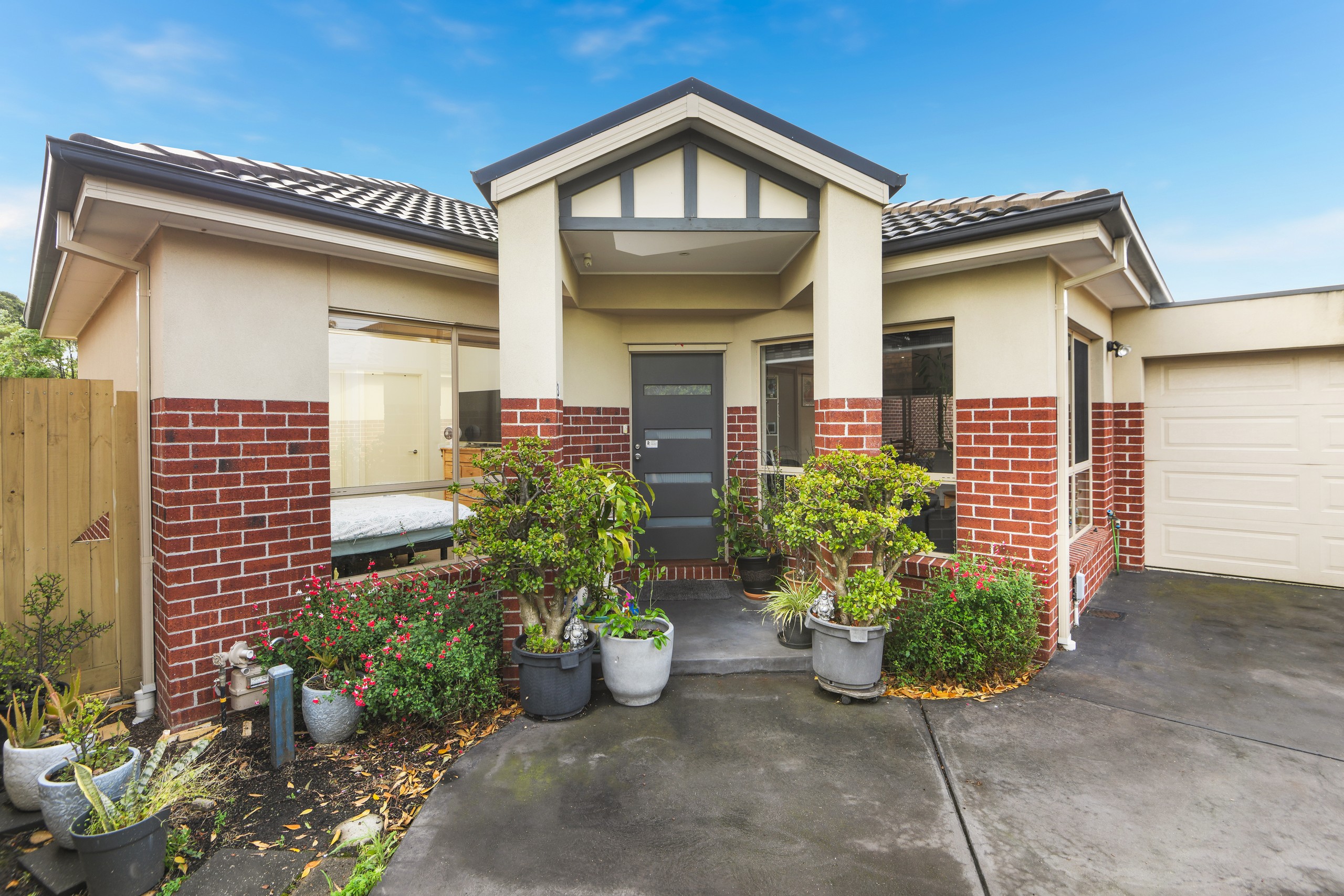Are you interested in inspecting this property?
Get in touch to request an inspection.
- Photos
- Floorplan
- Description
- Ask a question
- Location
- Next Steps
Unit for Sale in Ferntree Gully
Lifestyle living in a leafy locale
- 3 Beds
- 2 Baths
- 2 Cars
Harmonious comfort unites with easy-care living to deliver this charming Ferntree Gully home, providing an excellent opportunity for first homebuyers, downsizers and investors in a well-connected neighbourhood.
Nestled at the rear of a boutique complex to enhance peace and privacy, the property is presented with meticulous attention to detail, showcasing a timeless red-brick and rendered facade that's complemented by a prominent portico.
The welcoming interiors beckon with airy 2.7m ceilings and floating timber floors, revealing a light-filled living/dining zone that benefits from an open configuration and effortless outdoor connection.
Accessed via sliding glass doors, the serene pet-friendly courtyard awaits, providing plenty of space for potted plants and hosting guests on the sun-kissed entertainers' deck.
The well-appointed kitchen takes centre stage with its ergonomic design, breakfast island and high-gloss cabinets, incorporating a modern electric oven, gas cooktop and matching dishwasher for easy meal prep and clean up.
Completing the picture and prioritising relaxation, the three robed bedrooms are positioned close to the neatly presented full bathroom and adjacent w/c, while the peaceful master boasts an exclusive ensuite and sizeable walk-in robe.
Finishing touches include ducted heating for cosy winter evenings, a built-in laundry with outside access, a secure garage, water tank and rainwater tap.
Great for young families and buyers who seek convenience, the property is situated within a short walk of Knox Park Primary School, Kent Park, picturesque Lakewood Nature Reserve and local buses.
It's also close to Fairhills High School, Mountain Gate Shopping Centre, Scoresby Village Shopping Centre and Westfield Knox, plus there's access to the Eastlink and Monash Freeway to boost connectivity for commuters.
Move-in ready with scope to personalise, this elegant low-upkeep home makes day-to-day life feel effortless in a popular tree-lined enclave. Secure your viewing today.
Property highlights
- Open plan living/dining zone with distinguished floating floors
- Three carpeted bedrooms with robes, master includes walk-in
- Family bathroom with bath, master ensuite, built-in laundry
- Modern kitchen includes electric oven, gas cooktop, dishwasher
- Ducted heating, screen doors, low-maintenance backyard with deck
- Garage with rear access, water tank, high ceilings, day-to-night blinds
Disclaimer: The information contained herein has been supplied to us and is to be used as a guide only. No information in this report is to be relied on for financial or legal purposes. Although every care has been taken in the preparation of the above information, we stress that particulars herein are for information only and do not constitute representation by the Owners or Agent.
2 garage spaces
3
2
Next Steps:
Request contractAsk a questionPrice guide statement of informationTalk to a mortgage brokerAll information about the property has been provided to Ray White by third parties. Ray White has not verified the information and does not warrant its accuracy or completeness. Parties should make and rely on their own enquiries in relation to the property.
Due diligence checklist for home and residential property buyers
Agents
- Loading...
- Loading...
Loan Market
Loan Market mortgage brokers aren’t owned by a bank, they work for you. With access to over 60 lenders they’ll work with you to find a competitive loan to suit your needs.
