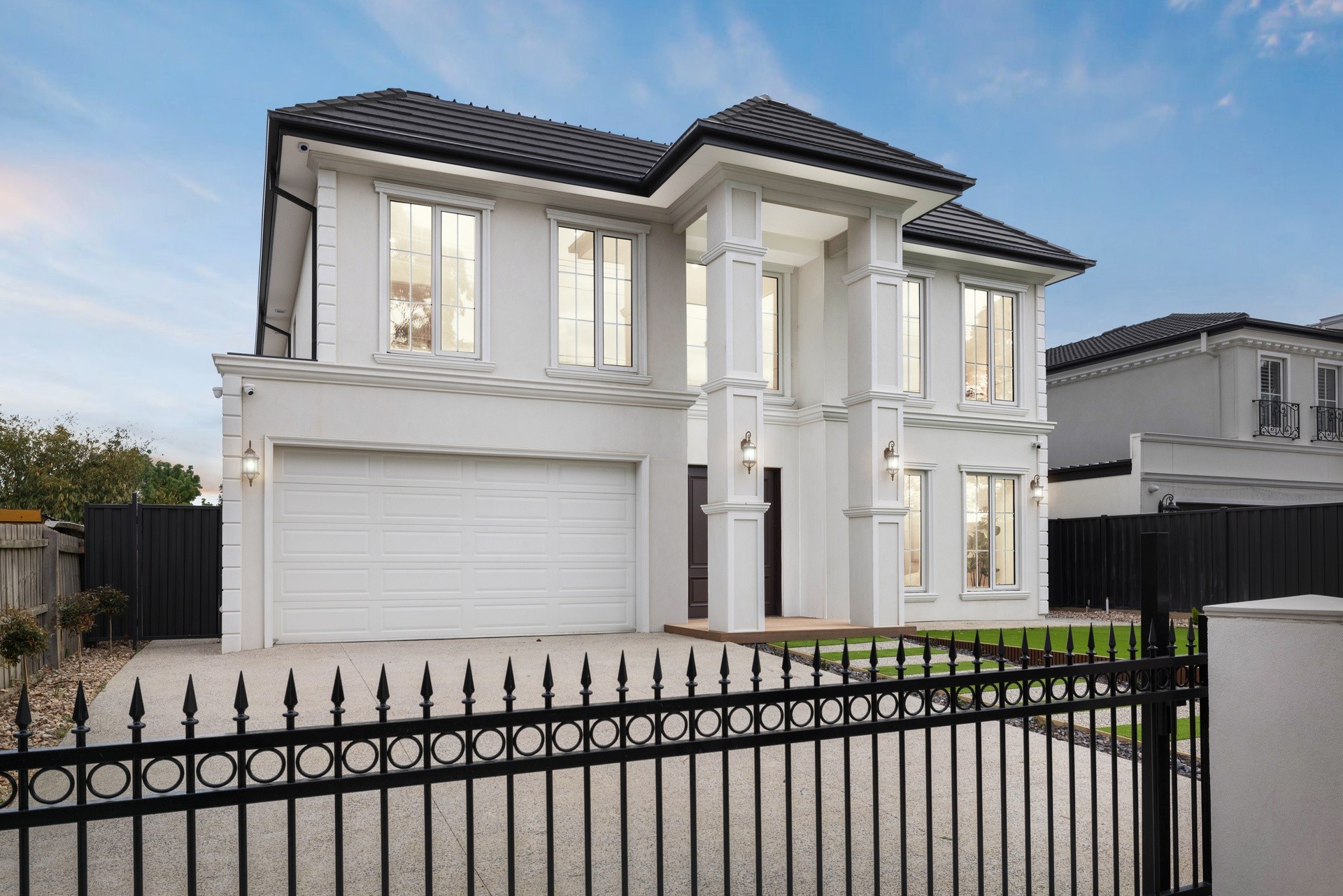Inspection and auction details
- Wednesday5November
- Saturday8November
- Auction22November
Auction location: On Site
- Photos
- Video
- Floorplan
- Description
- Ask a question
- Location
- Next Steps
House for Sale in Glen Waverley
French Provincial Grandeur Meets Modern Luxury in Central Glen Waverley
- 5 Beds
- 5 Baths
- 2 Cars
A triumph of French Provincial luxury and architectural elegance, this brand-new five-bedroom, five-bathroom residence delivers grand-scale living and refined sophistication in one of Glen Waverley's most convenient addresses.
Behind a secure gated entrance and manicured facade, a world of opulence unfolds across two expansive levels. Step through the wide entrance and into a formal lounge with fireplace provisions, before arriving at the soaring double-height void above the main family area, crowned by a statement chandelier and flooded with natural light from overhead skylights.
Designed for both family living and entertaining, this home features four distinct living zones, including a formal lounge, home theatre, open-plan living/dining area, and an upstairs rumpus with a built-in bar overlooking the chandelier-lit void. A dedicated study nook adds functionality for modern families.
At the heart, the chef's kitchen boasts natural stone benchtops with waterfall edges, Bosch appliances, twin De'Longhi wall ovens, and a large butler's pantry. A breakfast bar anchors the space, while hybrid timber floors, tiles, and plush carpets elevate the home's timeless appeal.
Each of the five bedrooms includes its own walk-in robe, plush wool carpets and private ensuite, finished with floor-to-ceiling tiles, rainshowers, and backlit mirrors. The palatial master suite impresses with a large retreat, oversized walk-in robe, and indulgent ensuite featuring a freestanding bath and double vanity.
Additional luxuries include zoned refrigerated cooling and ducted heating, a full laundry, a remote double garage, electric front gates, artificial turf, and a low-maintenance backyard with an alfresco and BBQ connection.
Located in the heart of Glen Waverley, 852 High Street Road enjoys a premium position with every lifestyle convenience close at hand. Just minutes from The Glen Shopping Centre, residents have access to major retailers, dining, and entertainment. Families will value zoning for Highvale Secondary and the proximity to Glen Waverley Primary School, Wesley College, and Mount View Primary. Outdoor recreation is easily enjoyed at nearby Central Reserve, Napier Park, and Larpent Reserve. With easy access to Glen Waverley train station, buses, and Eastlink, this address delivers the perfect balance of connectivity, education, shopping, and green open space.
Disclaimer: The information contained herein has been supplied to us and is to be used as a guide only. No information in this report is to be relied on for financial or legal purposes. Although every care has been taken in the preparation of the above information, we stress that particulars herein are for information only and do not constitute representation by the Owners or Agent.
651m² / 0.16 acres
2 garage spaces
5
5
Next Steps:
Request contractAsk a questionPrice guide statement of informationTalk to a mortgage brokerAll information about the property has been provided to Ray White by third parties. Ray White has not verified the information and does not warrant its accuracy or completeness. Parties should make and rely on their own enquiries in relation to the property.
Due diligence checklist for home and residential property buyers
Agents
- Loading...
Loan Market
Loan Market mortgage brokers aren’t owned by a bank, they work for you. With access to over 60 lenders they’ll work with you to find a competitive loan to suit your needs.
