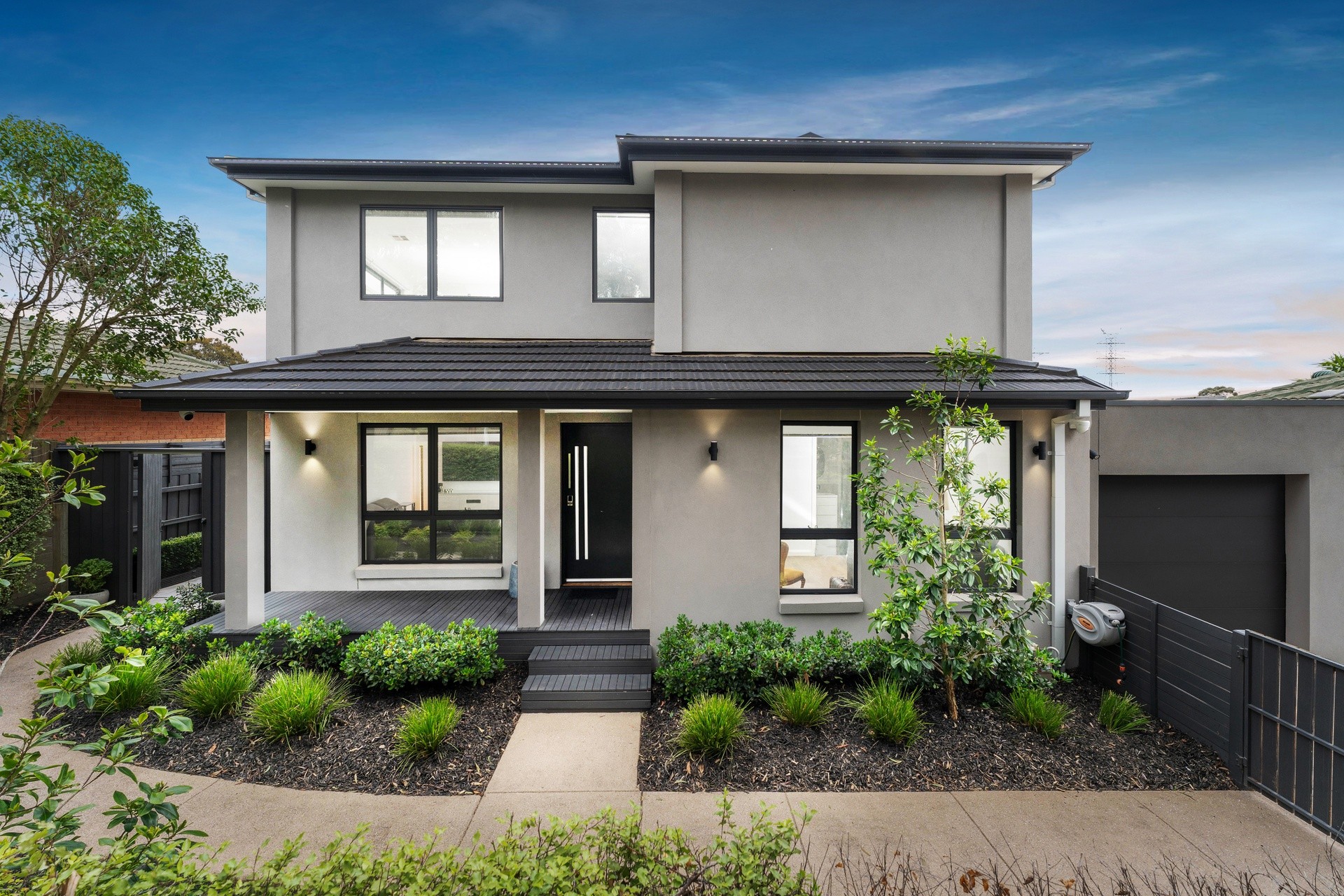Inspection and auction details
- Saturday22November
- Saturday22November
- Auction6December
Auction location: On Site
- Photos
- Video
- Floorplan
- Description
- Ask a question
- Location
- Next Steps
House for Sale in Glen Waverley
Refined Family Living with Architectural Flair
- 4 Beds
- 3 Baths
- 1 Car
Positioned in a peaceful and prestigious Glen Waverley locale, this architecturally designed home offers an inspired lifestyle of modern sophistication, exceptional functionality, and luxurious comfort. Crafted with attention to the finest details and enriched by smart innovation, this four-bedroom, three-bathroom home with dual master suites is a true celebration of family living done right.
Behind a beautifully landscaped frontage, the home opens into an elegant interior with floating floorboards, double-glazed windows, and designer fixtures throughout. Immediately impressive is the spacious master suite on the ground level, perfect for guests or multi-generational living. Featuring a private ensuite and built-in robes, it offers tranquil separation from the main living domain. Upstairs, the grand master bedroom is a true retreat, lavishly proportioned with plush carpets underfoot, a fully fitted walk-in robe with custom shoe racks, and a luxurious ensuite boasting a double vanity, a rainshower, and floor-to-ceiling tiling. The additional two upstairs bedrooms are equally well-appointed, serviced by a sleek central bathroom featuring a bath and a shower over the bath.
At the heart of the home, open-plan living, meals, and kitchen spaces unite in flawless harmony. The lounge is fitted with a custom-built TV unit, subtly integrated into the design to allow relaxation and entertainment without clutter. Sliding doors flow seamlessly to an enclosed alfresco zone designed for year-round enjoyment, complete with a built-in BBQ, bar fridge, and tiled splashback, ideal for weekend gatherings or quiet evening retreats.
The kitchen is a culinary showpiece, designed with both form and function in mind. Waterfall-edge stone benchtops frame a generous breakfast island that becomes the natural hub of the home. High-end appliances include an ASKO combination of gas and induction cooktop, a Miele wall oven and Miele dishwasher, all softened by soft-close cabinetry and elevated by LED strip lighting along the tiled splashback. The walk-in pantry and dedicated coffee station complete a space that's equal parts elegant and practical. Adjacent, the stylish laundry includes a laundry chute from upstairs and a subtle LED-lit splashback, adding ease and innovation to daily life.
A discreet wine storage space tucked beneath the staircase nods to a connoisseur's touch, while a built-in study nook with custom desk upstairs provides an ideal workspace for students or remote professionals. Enhancing the liveability even further is attic storage for long-term needs, a single remote-control garage with internal access, and a downstairs powder room for guests.
Comfort is controlled via zoned heating and refrigerated cooling throughout, while peace of mind is assured with a full suite of modern security features including intercom, cameras, and alarm system. Custom double blinds allow for both privacy and light control in all the right places.
Every element of this home has been designed and executed with purpose, from the seamless integration of modern appliances and lighting to the spatial flow that nurtures daily routines while allowing room for entertainment and relaxation. This is not just a home, it's a complete lifestyle environment.
Perfectly positioned within easy reach of The Glen Shopping Centre, Glen Waverley Secondary College, Wesley College, and transport options, 76 Callaghan Avenue is a property that ticks every box for luxury, liveability, and long-term value in one of Melbourne's most tightly held suburbs.
Disclaimer: The information contained herein has been supplied to us and is to be used as a guide only. No information in this report is to be relied on for financial or legal purposes. Although every care has been taken in the preparation of the above information, we stress that particulars herein are for information only and do not constitute representation by the Owners or Agent.
311m² / 0.08 acres
1 garage space
4
3
Next Steps:
Request contractAsk a questionPrice guide statement of informationTalk to a mortgage brokerAll information about the property has been provided to Ray White by third parties. Ray White has not verified the information and does not warrant its accuracy or completeness. Parties should make and rely on their own enquiries in relation to the property.
Due diligence checklist for home and residential property buyers
Agents
- Loading...
- Loading...
Loan Market
Loan Market mortgage brokers aren’t owned by a bank, they work for you. With access to over 60 lenders they’ll work with you to find a competitive loan to suit your needs.
