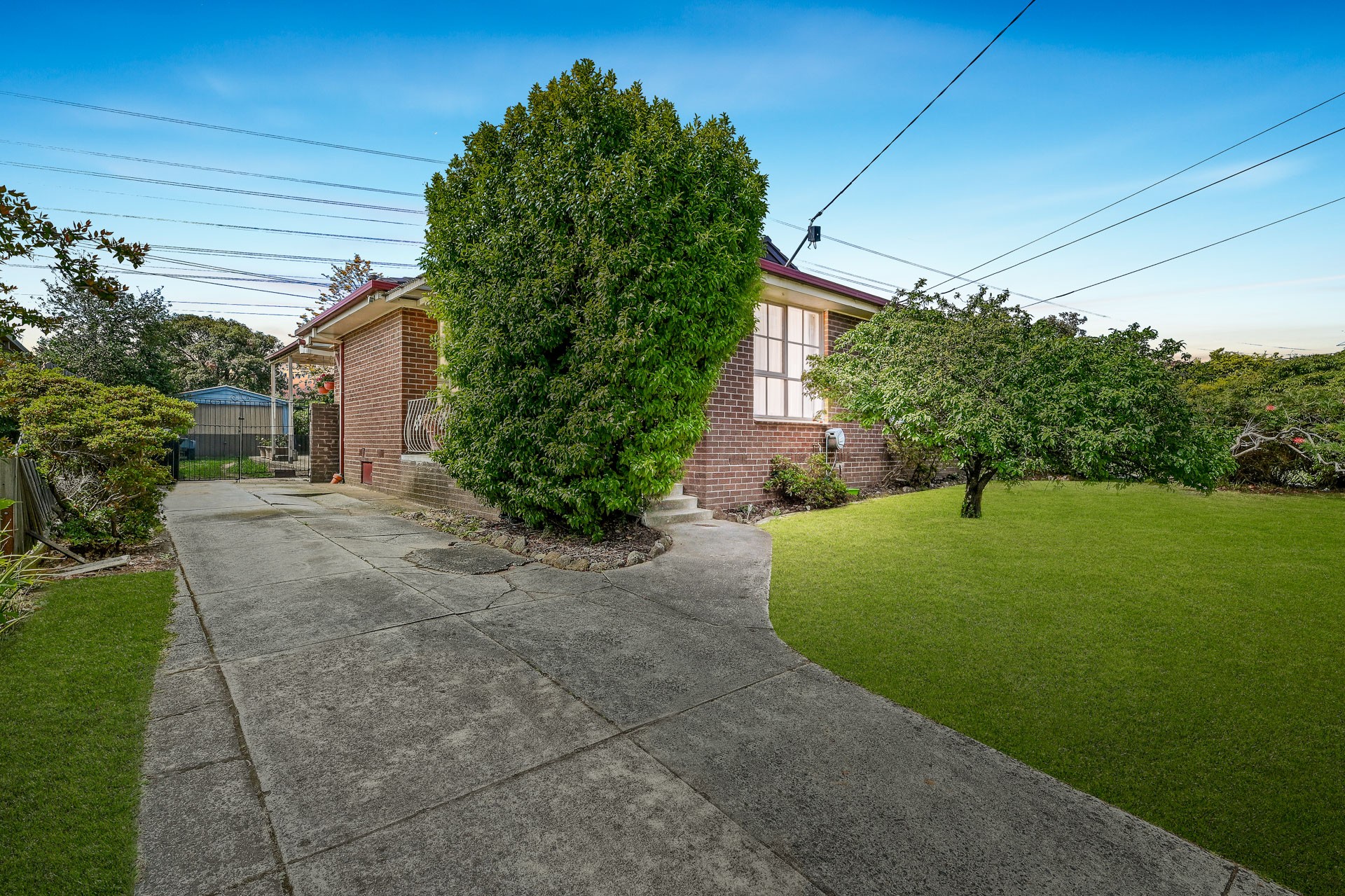Inspection and auction details
- Saturday22November
- Auction13December
Auction location: On Site
- Photos
- Floorplan
- Description
- Ask a question
- Location
- Next Steps
House for Sale in Glen Waverley
Expansive 1220m² block with outstanding renovation or development potential
- 4 Beds
- 2 Baths
- 2 Cars
Located in a quiet Glen Waverley pocket, this property offers excellent convenience for families. Zoned for Glen Waverley South Primary School and Brentwood Secondary College, it is a short drive to The Glen shopping Centre and within walking distance of Fraser Street Reserve. Notting Hill Tennis Club is nearby and daily travel is supported by easy access to the Monash Freeway with Huntingdale Train Station and an employment hub.
The exterior reflects late-20th-century suburban design, defined by a simple rectangular brick veneer profile with dark brown brickwork, a modest porch and symmetrical aluminium windows. Its recessed entry and minimal detailing reinforce its practical character. A single side driveway leads to the rear for easy yard access and light landscaping keeps the facade open.
Inside, the home offers generous space with high ceilings, polished hardwood floors, plush carpet and classic pendant lighting. Large windows with vertical blinds and several skylights enhance natural light. Comfort is supported by a reverse cycle AC unit, ceiling fans and an open-plan layout, while a dedicated study provides flexibility. The family room also includes a gas heater.
The kitchen features timber-laminate style cabinetry and home chefs can utilised the electric oven with grill, gourmet range hood and an electric cooktop. Families can enjoy casual dining at the breakfast bar with its 40mm laminate counters, complemented by a tiled splash-back. Keeping the space tidy is easy with a dishwasher, ample storage and modern mixer tapware.
All four bedrooms include built-in robes, with the master enjoying an ensuite with a ceramic-top vanity and framed shower. The main bathroom offers full-height tiling, a tiled hob bath and a framed opaque shower with spindle tapware. A spacious laundry adds practicality.
Outdoors, the home includes a large backyard with mature gardens, an external shed, a covered pergola and a dedicated entertaining zone. A water tank, neat landscaping and a single lock-up garage with generous off-street parking complete the property.
Property Specifications:
- 1220sqm block with renovation or development potential
- Single LUG with abundant off-street parking and side access gate
- Spacious backyard with mature gardens and covered pergola
- Multiple living zones with high ceilings and polished timber hardwood floors
Disclaimer: The information contained herein has been supplied to us and is to be used as a guide only. No information in this report is to be relied on for financial or legal purposes. Although every care has been taken in the preparation of the above information, we stress that particulars herein are for information only and do not constitute representation by the Owners or Agent.
1,220m² / 0.3 acres
2 carport spaces
4
2
Next Steps:
Request contractAsk a questionPrice guide statement of informationTalk to a mortgage brokerAll information about the property has been provided to Ray White by third parties. Ray White has not verified the information and does not warrant its accuracy or completeness. Parties should make and rely on their own enquiries in relation to the property.
Due diligence checklist for home and residential property buyers
Agents
- Loading...
Loan Market
Loan Market mortgage brokers aren’t owned by a bank, they work for you. With access to over 60 lenders they’ll work with you to find a competitive loan to suit your needs.
