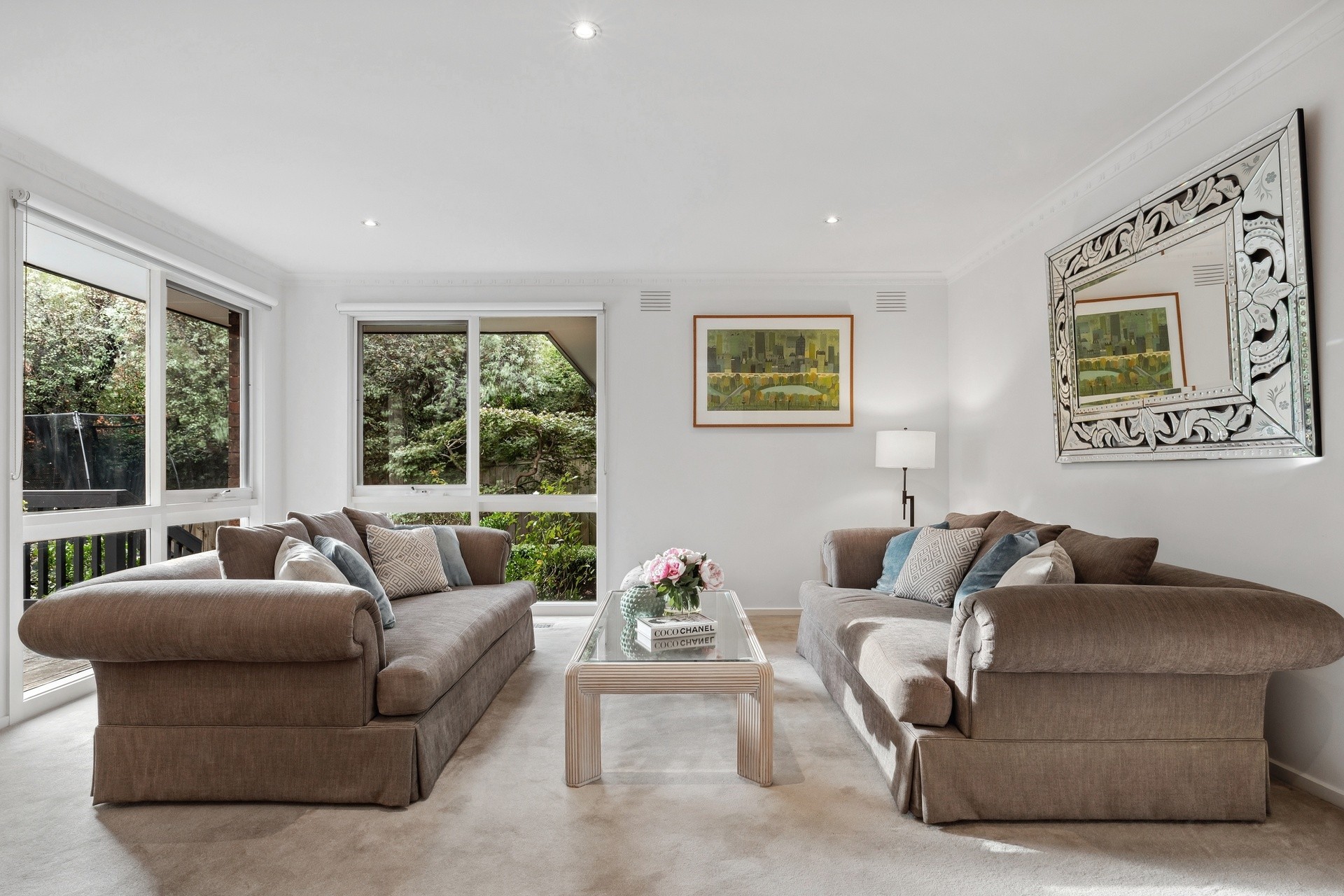Sold By
- Loading...
- Loading...
- Photos
- Floorplan
- Description
House in Mount Waverley
Sun Soaked and Indulgent
- 4 Beds
- 2 Baths
- 2 Cars
Manicured to perfection with modern updates and sun infused spaces, this exceptional home has been cherished by the same family for over 45 years and offers an incredible single level design only meters from Essex Heights Primary.
Oriented to ensure northerly sunshine beams into the living zones, the home's functional layout provides an open and airy feel with the formal lounge and dining room enticing you into the home.
Contemporary engineered floorboards and a trendy kitchen continue to impress and showcase concealed fridge/freezers, semi-integrated dishwasher, Miele induction stove plus a Miele oven and steam oven.
Flowing effortlessly from here, the indulgent meals and family room boast recessed speakers and connect to a lockable cellar, while the entertainer's patio flows out to a paved barbeque area and attractive backyard.
Ideal for the growing family, there are four robed bedrooms, complete with a master suite boasting a walk-in-robe and sophisticated ensuite, further served by a like-styled family bathroom with freestanding tub and separate toilet.
Additionally appointed with a fitted laundry, quality travertine tiles, floor-to-ceiling bathroom tiles, heated towel rails, ducted heating, evaporative cooling, split system air conditioning plus a gated driveway and double garage.
Poised in a central pocket, close to Essex Heights Primary, Mount Waverley SC, Ashwood High, PLC, Deakin Uni, Essex Heights Reserve, Riversdale Golf Course, Jordanville Station and various shopping centres.
- Carpeted
- Close To Schools
- Close To Shops
- Close To Transport
- Outdoor Entertainment Areas
652m² / 0.16 acres
2 garage spaces
4
2
