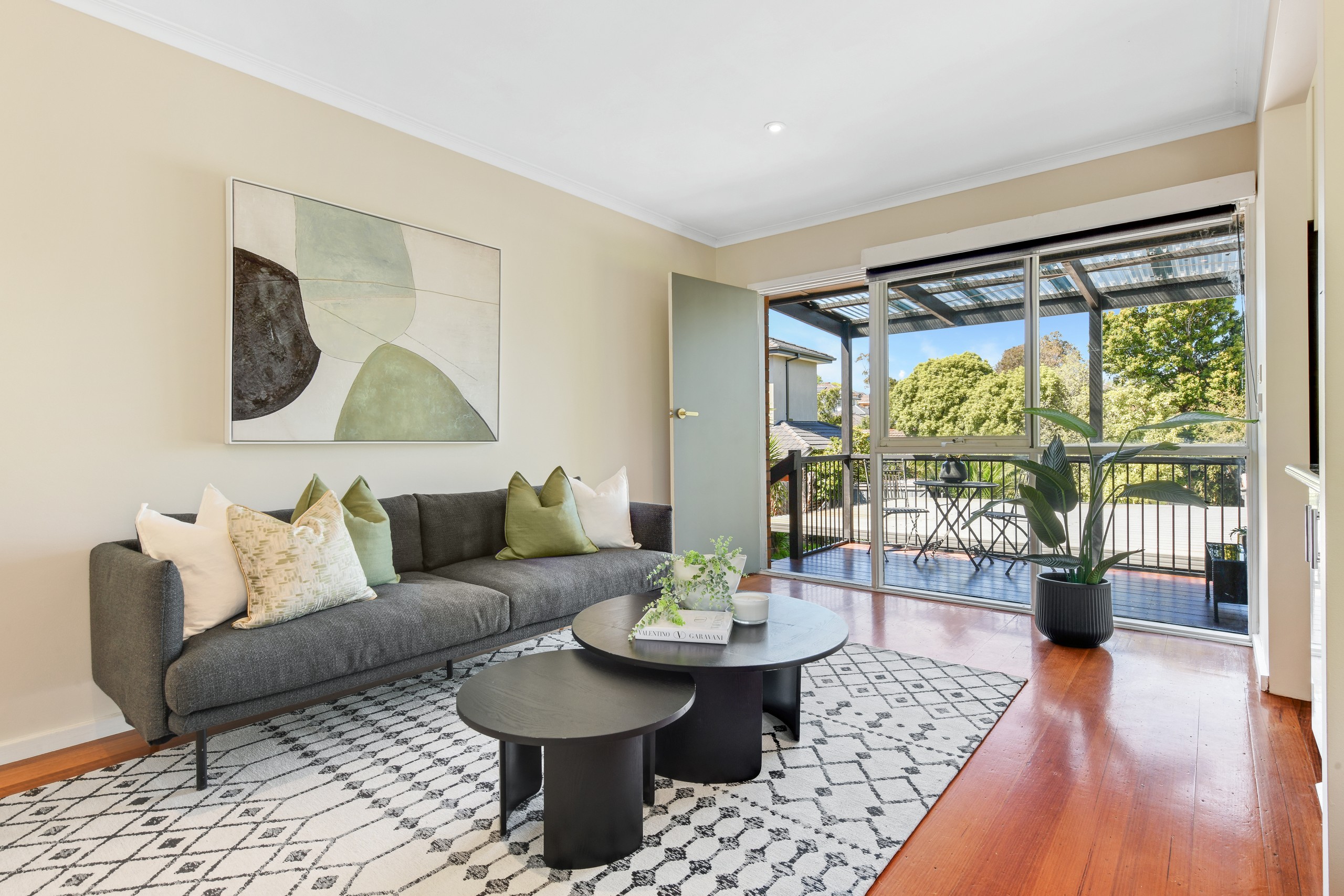Inspection and auction details
- Saturday22November
- Saturday22November
- Auction6December
Auction location: On Site
- Photos
- Video
- Description
- Ask a question
- Location
- Next Steps
House for Sale in Mount Waverley
Lifestyle living for convenience seekers
- 3 Beds
- 1 Bath
- 4 Cars
Exuding elegance at every turn, this easy-care home is placed within a peaceful yet well-connected pocket of Mount Waverley, delivering endless potential for convenience seekers, young families and astute investors.
Boasting a traditional brick facade with contemporary charcoal accents, the property is neatly landscaped and instantly welcoming, benefiting from a long front-to-rear driveway that's secured by electric gates.
Behind the terrace-style porch, the tasteful interiors beckon with original hardwood floors and soft warm tones, revealing a cosy living room that bathes in natural light courtesy of large north-facing windows.
The harmonious family/dining zone is positioned nearby, flowing to an entertainers' balcony for laid-back summer socialising, overlooking the low-maintenance backyard which includes a barbecue terrace, large carport and garage with workshop space.
Fitted with high-gloss cabinets and solid laminate benchtops, the well-appointed kitchen accommodates the aspiring chef with ease, incorporating a 900mm dual fuel oven, ample storage and durable splashback.
The three bedrooms are nestled together in their own quiet wing, benefiting from generous dimensions and built-in robes, while the updated family bathroom sits nearby with a large bath, separate shower and w/c.
Notable finishing touches include ducted heating, air conditioning and a feature fireplace, day-to-night roller blinds, an alarm system for peace of mind, an under-house storage room and adjacent laundry with a second w/c.
Promising convenience for every household member, the property is just a stroll from Essex Heights Primary School and childcare facilities, while Ashwood High School and Burwood Heights Shopping Centre can be reached within five minutes.
It's also close to Deakin University, Burwood Brickworks and Burwood One, plus there's access to the Presbyterian Ladies' College, Mount Waverley Village, golf clubs, public transport and major roads.
Move-in ready with scope to personalise, this charming home is a smart choice for buyers who value location and lifestyle.
Property highlights:
- Hardwood floors throughout, two living zones, three robed bedrooms
- Kitchen includes dual fuel 900mm oven, bathroom with bath, second w/c
- Under-house storage, heating and cooling, entertainers' balcony
- Low-maintenance yard with carport, shed, garage with workshop
Disclaimer: The information contained herein has been supplied to us and is to be used as a guide only. No information in this report is to be relied on for financial or legal purposes. Although every care has been taken in the preparation of the above information, we stress that particulars herein are for information only and do not constitute representation by the Owners or Agent.
783m² / 0.19 acres
2 garage spaces and 2 carport spaces
3
1
Next Steps:
Request contractAsk a questionPrice guide statement of informationTalk to a mortgage brokerAll information about the property has been provided to Ray White by third parties. Ray White has not verified the information and does not warrant its accuracy or completeness. Parties should make and rely on their own enquiries in relation to the property.
Due diligence checklist for home and residential property buyers
Agents
- Loading...
Loan Market
Loan Market mortgage brokers aren’t owned by a bank, they work for you. With access to over 60 lenders they’ll work with you to find a competitive loan to suit your needs.
