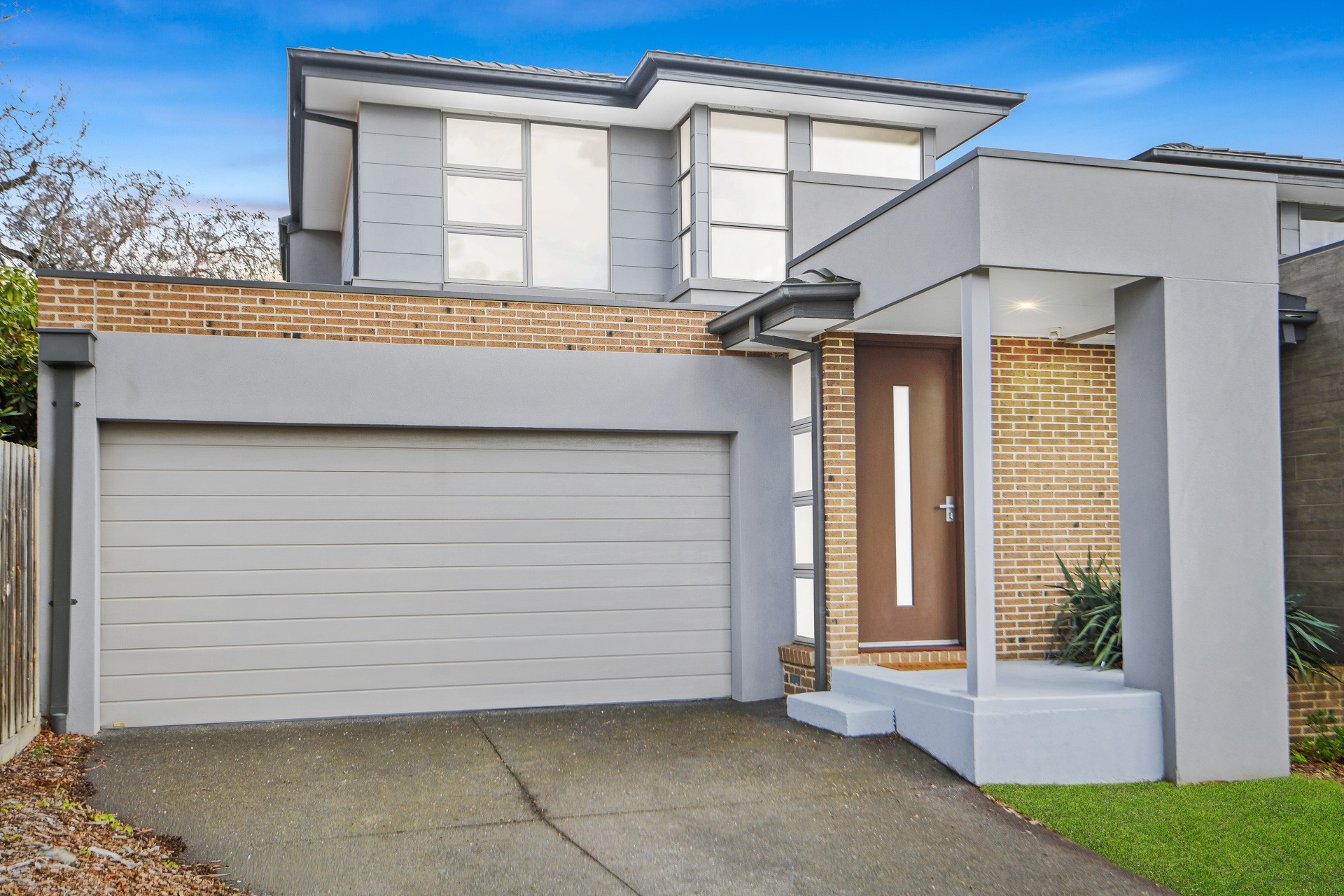Inspection and auction details
- Wednesday1October
- Thursday2October
- Saturday4October
- +1 more inspections
- Auction11October
Auction location: On Site
- Photos
- Video
- Floorplan
- Description
- Ask a question
- Next Steps
Townhouse for Sale in Mount Waverley
Modern two-storey residence with stylish interiors
- 4 Beds
- 2 Baths
- 2 Cars
Perfectly positioned within the catchment for Mount Waverley North Primary School, Mount Waverley Secondary College and St Christopher's School, this home also provides access to leading private education at Huntingtower School, Avila College and Wesley College. Blackburn Road local shops and Mount Waverley Shopping Village are only minutes away. Local parks are nearby, while the Monash Freeway, Syndal Station and the 734 bus stop on High Street Road are all accessible.
The home's modern facade presents clean geometric lines and pairs face brickwork at ground level with rendered masonry and lightweight cladding above. A recessed entry and integrated double garage highlight a streamlined design.
A grand foyer boasts a soaring void above the staircase, forming a dramatic centrepiece. The open-plan layout flows with polished bamboo flooring, plush carpet and ceramic tiling, enhanced by high ceilings and abundant natural light. Ducted heating, reverse cycle air conditioning and LEDs ensure year-round comfort.
Outdoors, a covered alfresco that flows onto a sunny deck, creating a setting for entertaining or relaxation.
The kitchen is anchored by a central breakfast island finished with 40mm stone benchtops and waterfall edging. A tiled splash-back and feature pendant lighting bring a contemporary edge, while soft close cabinetry and premium appliances, including a 900mm Blanco oven with gas cooktop, gourmet range-hood and Baumatic dishwasher make the space ideal for entertaining.
There are four bedrooms, each offering built-in robes. The master boasts a private walk-in robe and ensuite enhanced by full-height tiling, a semi frameless shower and a dual stone-top vanity with frameless mirror. The family bathroom mirrors the same quality finish with a tiled hob bathtub, semi frameless shower and dual stone-top vanity, while a guest powder room and dedicated study add versatility.
Property Specifications:
- 364sqm block with easy maintenance landscaping
- Four bedrooms including master with ensuite and WIR
- Modern kitchen with stone benchtops
- Multiple living zones with grand foyer and study
- Double garage with internal access
364m² / 0.09 acres
2 garage spaces
4
2
Next Steps:
Request contractAsk a questionPrice guide statement of informationTalk to a mortgage brokerAll information about the property has been provided to Ray White by third parties. Ray White has not verified the information and does not warrant its accuracy or completeness. Parties should make and rely on their own enquiries in relation to the property.
Due diligence checklist for home and residential property buyers
Agents
- Loading...
Loan Market
Loan Market mortgage brokers aren’t owned by a bank, they work for you. With access to over 60 lenders they’ll work with you to find a competitive loan to suit your needs.
