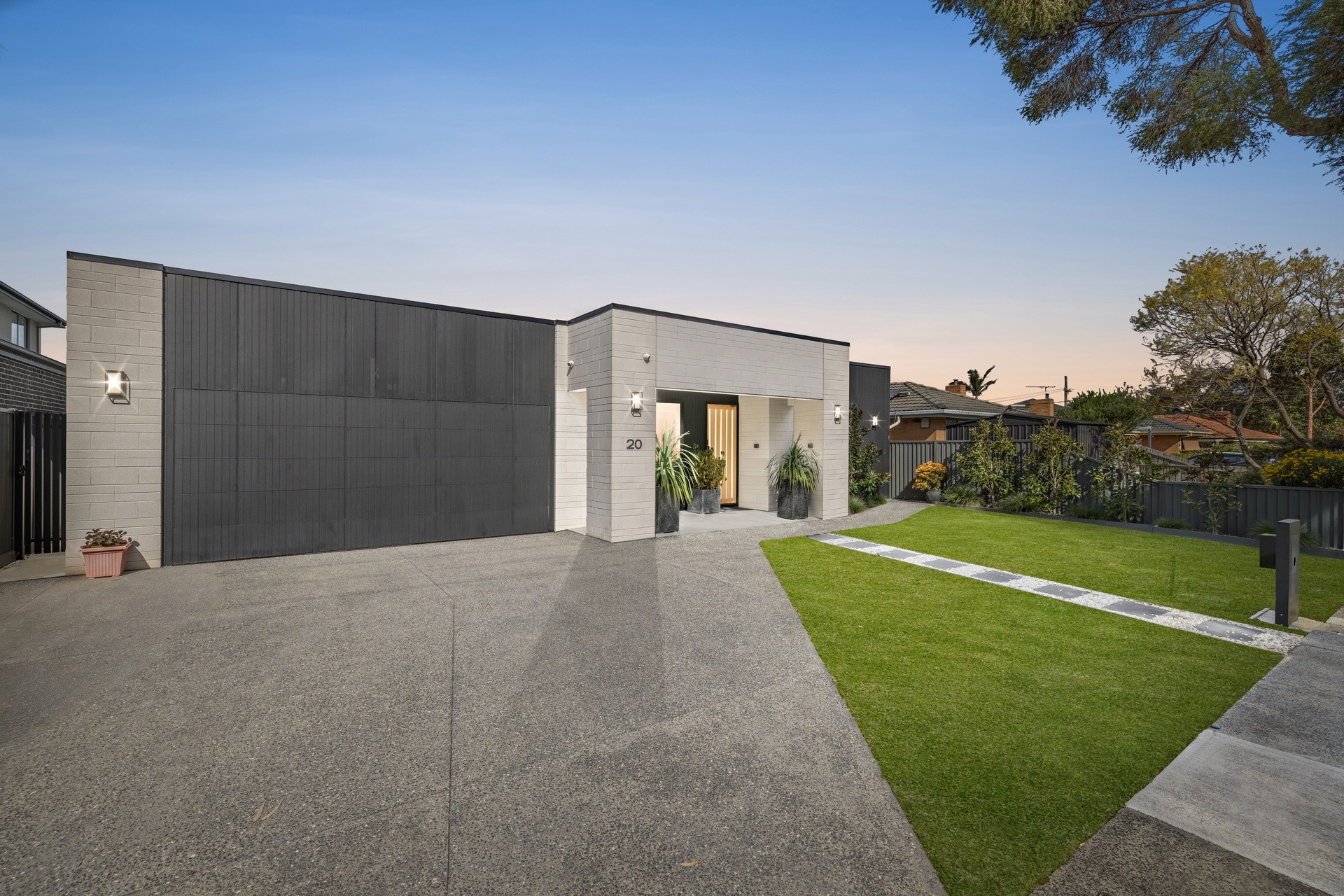Inspection and auction details
- Thursday16October
- Saturday18October
- Saturday18October
- +1 more inspections
- Auction15November
Auction location: On Site
- Photos
- Video
- Floorplan
- Description
- Ask a question
- Location
- Next Steps
House for Sale in Mulgrave
Custom Crafted for Multigenerational Excellence
- 5 Beds
- 3 Baths
- 2 Cars
Custom designed with a clear focus on functionality and fashion, this single level home is a masterpiece for the multigenerational family with an independent unit under the same roofline and seamless indoor-outdoor entertaining.
Breathtaking upon arrival and only 4-years young, the home's thoughtful layout sees you welcomed by a stylish entry hallway with an LED strip-light accent and cavity sliding doors opening to the versatile theatre room boasting recessed speakers.
Creating an incredible social hub, the open plan living, dining and kitchen is accompanied by an entertainer's wet bar, drinks fridge and stone display bench, while Velux skylights add extra illumination to the kitchen's main workspace. Reflecting the home's premium quality, the kitchen flaunts stone benches, an island breakfast bench, integrated Ilve fridge/freezer, Ilve double oven plus an Ilve induction stove, while the butler's kitchen contains an extra oven and integrated dishwasher with servery windows to the alfresco zone.
Serving to connect the open plan domain with outdoor entertaining, stacker sliding doors provide seamless access to the north-facing alfresco zone with a pathway leading to an integrated shed and low-maintenance backyard.
The separate parents and children's wings include a master suite with picture window framing a magnolia tree, dressing room with makeup bench and touch screen mirror plus a dual vanity, double shower ensuite. Placed down the hallway, the three children's bedrooms are robed and serviced by a dual vanity family bathroom and separate toilet. Furthermore, the main residence includes a powder room and thoughtfully appointed laundry with drying cupboard, hanging rail, bench space, fitted cabinetry and a built-in pet nook.
Destined to delight in-laws and adult children seeking their own independence, the self-contained unit enjoys external access and internal access via the walk-in linen press, with the layout including a bedroom with walk-in-robe, ensuite, Euro laundry, living, dining and stone kitchen plus a covered outdoor sitting zone.
Quality equipped with 3-phase power, zoned ducted heating/refrigerated air conditioning, zoned alarm, high ceilings, double glazing, ducted vacuum, video intercom, CCTV cameras, water tank, Colorbond fences plus a double garage with internal access. Resting opposite Wellington Secondary, moments from Albany Rise Primary, Southern Reserve, Waverley Gardens shops, buses plus EastLink and Monash Freeway, whilst only a short drive from Mazenod College, Caulfield Grammar, Haileybury College and Nazareth College.
Disclaimer: The information contained herein has been supplied to us and is to be used as a guide only. No information in this report is to be relied on for financial or legal purposes. Although every care has been taken in the preparation of the above information, we stress that particulars herein are for information only and do not constitute representation by the Owners or Agent.
651m² / 0.16 acres
2 garage spaces
5
3
Next Steps:
Request contractAsk a questionPrice guide statement of informationTalk to a mortgage brokerAll information about the property has been provided to Ray White by third parties. Ray White has not verified the information and does not warrant its accuracy or completeness. Parties should make and rely on their own enquiries in relation to the property.
Due diligence checklist for home and residential property buyers
Agents
- Loading...
Loan Market
Loan Market mortgage brokers aren’t owned by a bank, they work for you. With access to over 60 lenders they’ll work with you to find a competitive loan to suit your needs.
