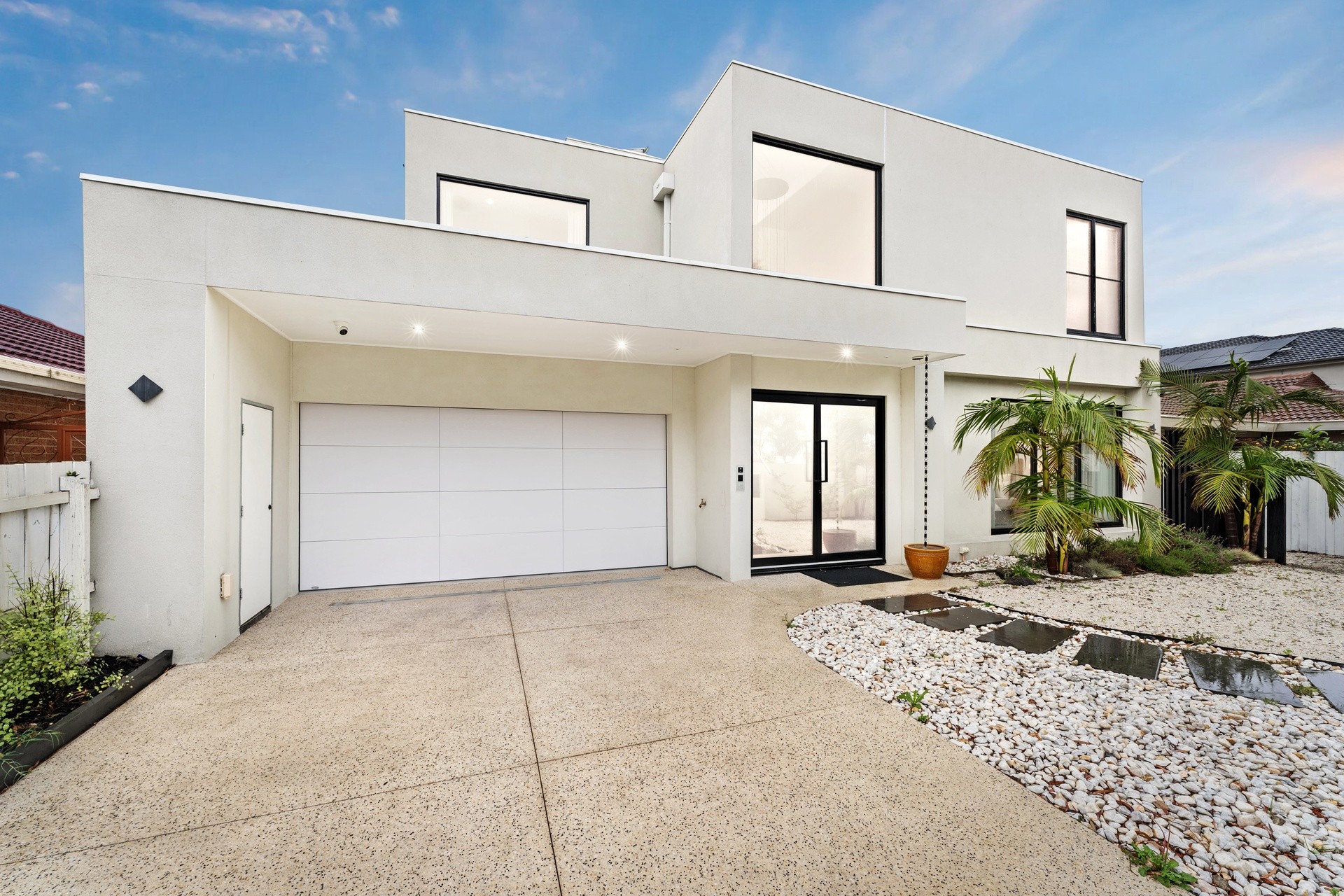Inspection and auction details
- Saturday22November
- Auction29November
Auction location: On Site
- Photos
- Video
- Floorplan
- Description
- Ask a question
- Location
- Next Steps
House for Sale in Mulgrave
Bold Balinese Masterpiece - 80sq over 3 Levels
- 5 Beds
- 5 Baths
- 2 Cars
The pure artistry of this bold new Balinese masterpiece sets a new level of luxury in the City of Monash - superbly placed on the service road in the coveted school catchment for Brandon Park Primary and Brentwood Secondary College (STSA), with gateway reach to The Glen and Monash University via its adjacent bus stop.
Expertly crafted in 2021 by a veteran builder, the towering tri level residence captures the level of grandeur normally reserved for a 5-star resort. And the inspiration begins the moment you step into its dramatic Zen-garden lobby.
A unique Blackbutt bridge walkway, custom metal artwork and and a spectacular 5.8m skylight void set the tone for a home of astounding beauty - which wows with extravagant size and exquisite detail in equal measure.
Multigenerational families have occasion to celebrate here with 5 king sized bedroom suites, each with their own luxury bathroom and fitted dressing rooms, occupying private corners of the 75sq (approx.) sanctuary.
Entertainers will relish this showcase setting to host your inner circle with absolute flair across 3 vast living spaces and 3 kitchen stations (a main kitchen, butler's pantry, and guest kitchen), complimented by prestige Miele appliances, and a stunning buffet and bar for drinks overlooking the peaceful water gardens.
Bathrooms invite spa relaxation with freestanding bathtubs, open rainfall showers, and romantic sky views through the feature skylights.
Architect designed to draw in stunning light from its north facing main living wing and mezzanine, the home adds to its substantial footprint with tech savvy video camera security, electronic gates, an internal lift, tiled double garage, automated curtains, hydronic under floor heating, solar and sound proofing double-glazed windows.
The A-lister lifestyle awaits you at this artisan abode, rich in space, light and resort style serenity, amid the family friendly amenities that Mulgrave, Glen Waverley and Wheelers Hill have to offer - including world class Monash Uni, shopping at The Glen, the 885 and 902 bus stop out front to Springvale and Chelsea, and the M1/Eastlink city to coast expressway.
An impressive array of standout features, including:
- Dual-zone hydronic underfloor heating on the ground floor & electric underfloor heating in all ensuites
- Premium Italian-made electric lift for ease and accessibility
- Two striking custom steel floating staircases with solid 60mm treads
- Sunken lounge & High Ceiling Void - a bold architectural highlight
- Statement designer kitchen with full butler's pantry
- Top-tier Miele and V-ZUG appliances for the ultimate gourmet experience
- Architecturally positioned skylights delivering abundant natural light
- Commercial-grade double-glazed windows and stacking sliding doors
- 8.64kW Solar Power System - energy efficient and future-ready
- Three fully automated vertical gardens for a touch of greenery
- Serene Indoor Zen Garden bringing nature indoors
- Tranquil outdoor water pond and waterfall feature
- Unique imported Balinese stone and hand-crafted metal artworks
- Sleek built-in wine bar for entertaining in style
- Smart electronic front door and pedestrian gate with intercom access
- Full-coverage alarm system with NVR-linked TV cabling (located in study)
- Hikvision full-perimeter CCTV with integrated recording unit
- Enterprise-grade IPCOM Wi-Fi system on all levels
- Integrated ceiling speaker system for seamless audio
- Ambient LED lighting throughout, including ensuites
- High-end Phoenix tapware and American Standard in-wall cistern toilets
- Mitsubishi Bulkhead Heating & Cooling - seamless climate control throughout
- Stylish ethanol fireplace for eco-friendly warmth
- Designer window furnishings: sheer curtains, plantation shutters, and motorised blockout blinds
- Airy mezzanine level enhancing the open-plan feel
- Luxurious engineered oak timber flooring
- Secure automatic sliding front gate
- Kitchenettes located on the first and second floors
- Convenient ducted vacuum system
Disclaimer: The information contained herein has been supplied to us and is to be used as a guide only. No information in this report is to be relied on for financial or legal purposes. Although every care has been taken in the preparation of the above information, we stress that particulars herein are for information only and do not constitute representation by the Owners or Agent.
651m² / 0.16 acres
2 garage spaces
5
5
Next Steps:
Request contractAsk a questionPrice guide statement of informationTalk to a mortgage brokerAll information about the property has been provided to Ray White by third parties. Ray White has not verified the information and does not warrant its accuracy or completeness. Parties should make and rely on their own enquiries in relation to the property.
Due diligence checklist for home and residential property buyers
Agents
- Loading...
- Loading...
Loan Market
Loan Market mortgage brokers aren’t owned by a bank, they work for you. With access to over 60 lenders they’ll work with you to find a competitive loan to suit your needs.
