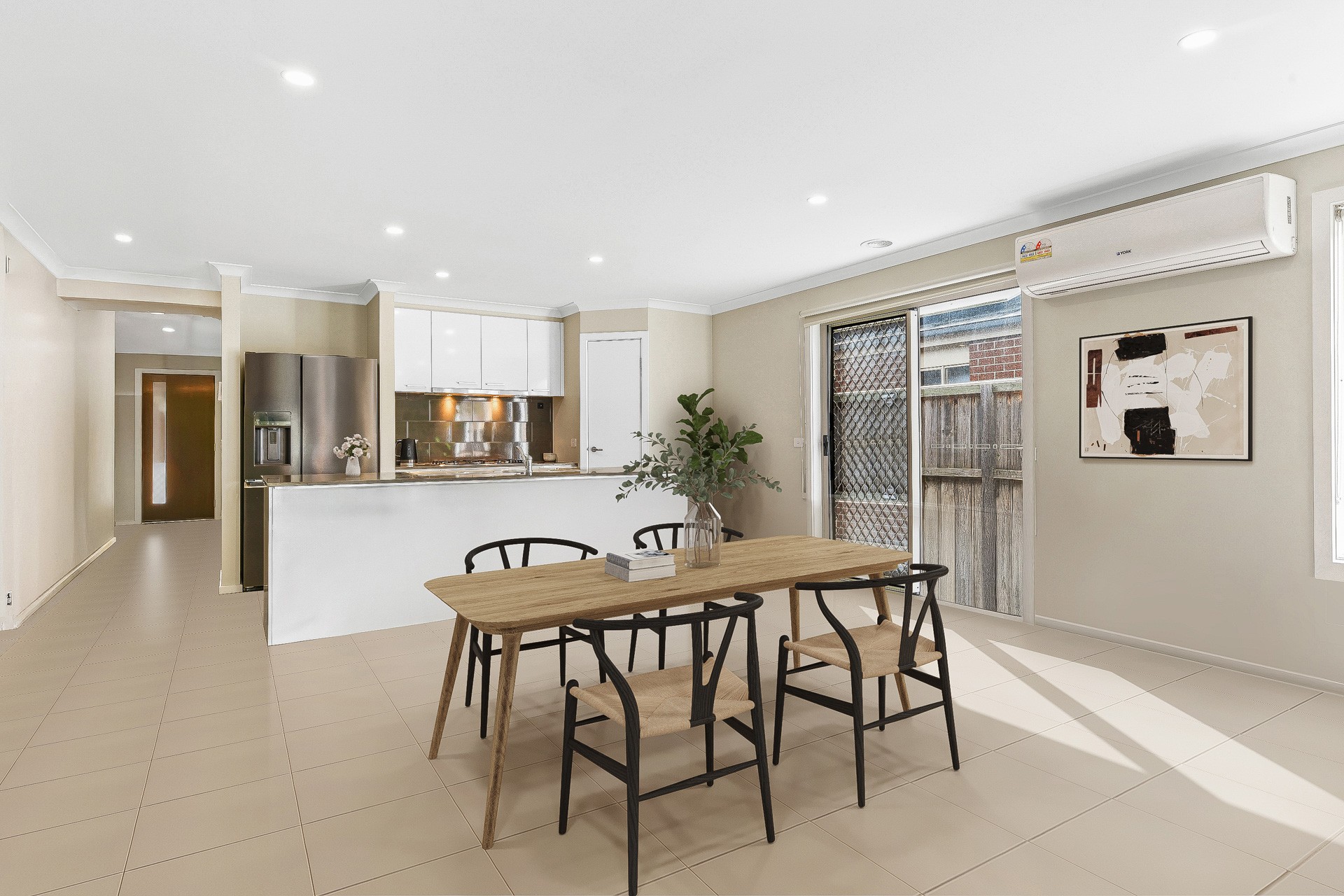Sold By
- Loading...
- Loading...
- Photos
- Floorplan
- Description
House in Clyde North
Distinguished North-Facing Residence in the Esteemed Clyde Springs Estate
- 4 Beds
- 2 Baths
- 3 Cars
Occupying a privileged position within the highly regarded Clyde Springs Estate, this architecturally considered, north-facing residence delivers an exceptional standard of contemporary living defined by refined elegance, superior craftsmanship, and uncompromising attention to detail.
Commanding street presence in a peaceful, family-oriented cul-de-sac, this beautifully proportioned four-bedroom home is a masterclass in design, seamlessly integrating light-filled interiors with functional versatility and an effortless indoor-outdoor lifestyle.
The expansive open-plan living and dining domain is underscored by its sophisticated ambience and abundant natural light, while the adjoining gourmet kitchen is appointed to the highest specifications - boasting premium 900mm stainless steel appliances, an integrated dishwasher, expansive benchtops, and bespoke cabinetry, tailored for both the avid home chef and the modern entertainer.
Accommodation & Design Excellence
The private master suite is a true retreat, featuring a generous walk-in wardrobe and a tastefully appointed ensuite bathroom. Three further bedrooms - each well-proportioned with built-in storage - are serviced by a luxurious central bathroom with a full-size bathtub and contemporary finishes, catering effortlessly to family functionality and guest accommodation.
Features & Appointments Include:
- Desirable north-facing orientation optimising natural light throughout
- Expansive open-plan living and dining with seamless alfresco connection
- High-spec kitchen with 900mm appliances, stone benchtops, and generous storage
- Master suite with walk-in robe and ensuite; three additional spacious bedrooms
- Zoned ducted gas heating and split-system air conditioning for year-round comfort
- Double remote garage with internal access and additional storage capacity
- Low-maintenance, landscaped gardens offering both privacy and tranquility
Set amongst quality homes in a tranquil, family-focused locale, the property enjoys unparalleled proximity to essential lifestyle amenities - including Casey Central, Cranbourne Park, and Westfield Fountain Gate, a selection of esteemed local schools, public transport links, recreational facilities, and easy access to major arterial roads for a seamless city commute
Whether you are an owner-occupier seeking a high-end family residence, or a discerning investor pursuing exceptional rental yield (approx. $2,650 per calendar month), this offering represents an outstanding acquisition in one of Melbourne's most rapidly appreciating growth corridors.
At a Glance:
- Prestigious estate address in Clyde North
- Architecturally designed, north-facing layout
- Four spacious bedrooms, two designer bathrooms
- Premium finishes and fixtures throughout
- Turnkey condition with outstanding rental potential
- Exceptional connectivity to transport, retail, education, and lifestyle infrastructure
This is a rare opportunity to secure a property of calibre, quality, and enduring value in one of Clyde North's most tightly held enclaves. Inspections are highly recommended.
Contact the exclusive agents today to arrange a private viewing or register your interest.
Disclaimer: The information contained herein has been supplied to us and is to be used as a guide only. No information in this report is to be relied on for financial or legal purposes. Although every care has been taken in the preparation of the above information, we stress that particulars herein are for information only and do not constitute representation by the Owners or Agent.
367m² / 0.09 acres
2 garage spaces and 1 off street park
4
2
