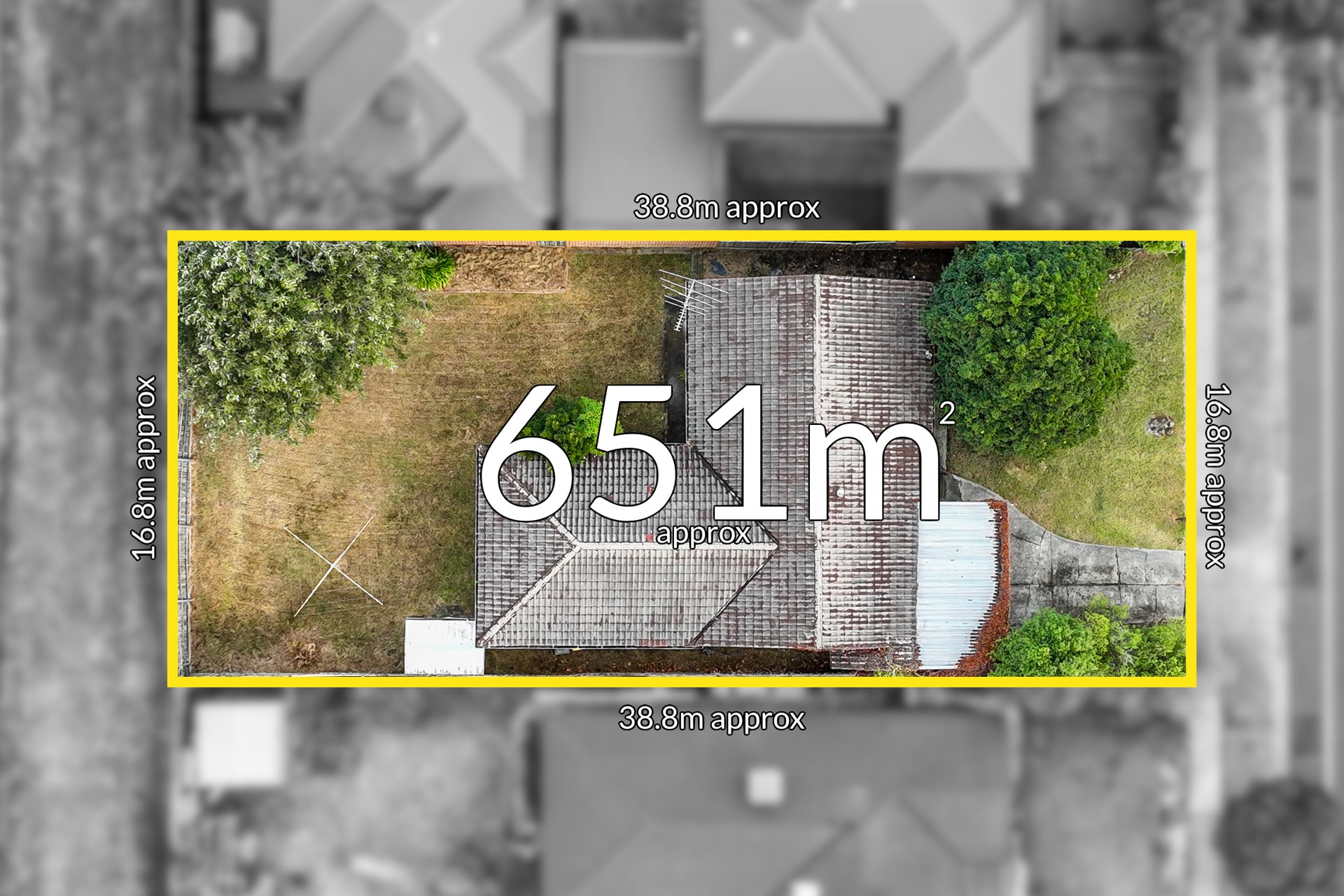Sold By
- Loading...
- Loading...
- Photos
- Description
House in Glen Waverley
Parkside classic with large backyard, original finishes
- 4 Beds
- 2 Baths
- 2 Cars
This charming single-storey brick veneer residence occupies a generous 651sqm block in a quiet, family-oriented pocket of Glen Waverley. With the trails of Bushy Park Wetlands nearby and rear access to green space, the home offers a sense of privacy and distance from rear neighbours. Ideally positioned for families, the property is located within walking distance of Highvale Secondary College and Camelot Rise Primary School, and just around the corner from Capital Reserve and Glen Waverley Soccer Club. The Glen shopping and entertainment precinct, Monash University and Deakin University are all within a short drive.
Typical of its late 1970s to early 1980s origins, the home presents a broad facade with dark brown face brickwork and aluminium-framed windows shaded by an established front garden. A long concrete driveway leads to a carport integrated beneath the main roofline..
Internally, the layout features exposed brick internal walls, internal archways, classic pendant lighting and decorative leadlight window inserts. Ducted heating, split system air conditioning and polished timber hardwood flooring ensure year-round comfort, while natural light fills the living areas. An external storage shed is positioned discreetly in the expansive backyard, offering additional convenience.
The original kitchen adjoins a casual meals area finished in vintage vinyl flooring. A cosy two-seater breakfast nook with servery shelf makes clever use of space, while the perimeter is wrapped in a bold cherry red tiled splash-back. Louvred door cabinetry, white 40mm laminate counter tops, a wall-mounted oven and gas cooktop complete the functional and character-filled design.
Accommodation includes three well-sized bedrooms. Two offer built-in robes, one has a ceiling fan and another includes a split system air conditioner. The bathroom is in its original finish with a tiled hob bathtub and decorative blue and white tiling that speaks to the home's era.
Property Specifications
-Three bedrooms, one bathroom, ducted heating and AC
-Original kitchen with wall oven and bright tiled splash-back
-Polished timber floors, internal brick features and archways
-Rear access to open green space with distant rear neighbours
-Walk to Highvale SC, Camelot Rise PS and Capital Reserve
651m² / 0.16 acres
2 carport spaces
4
2
