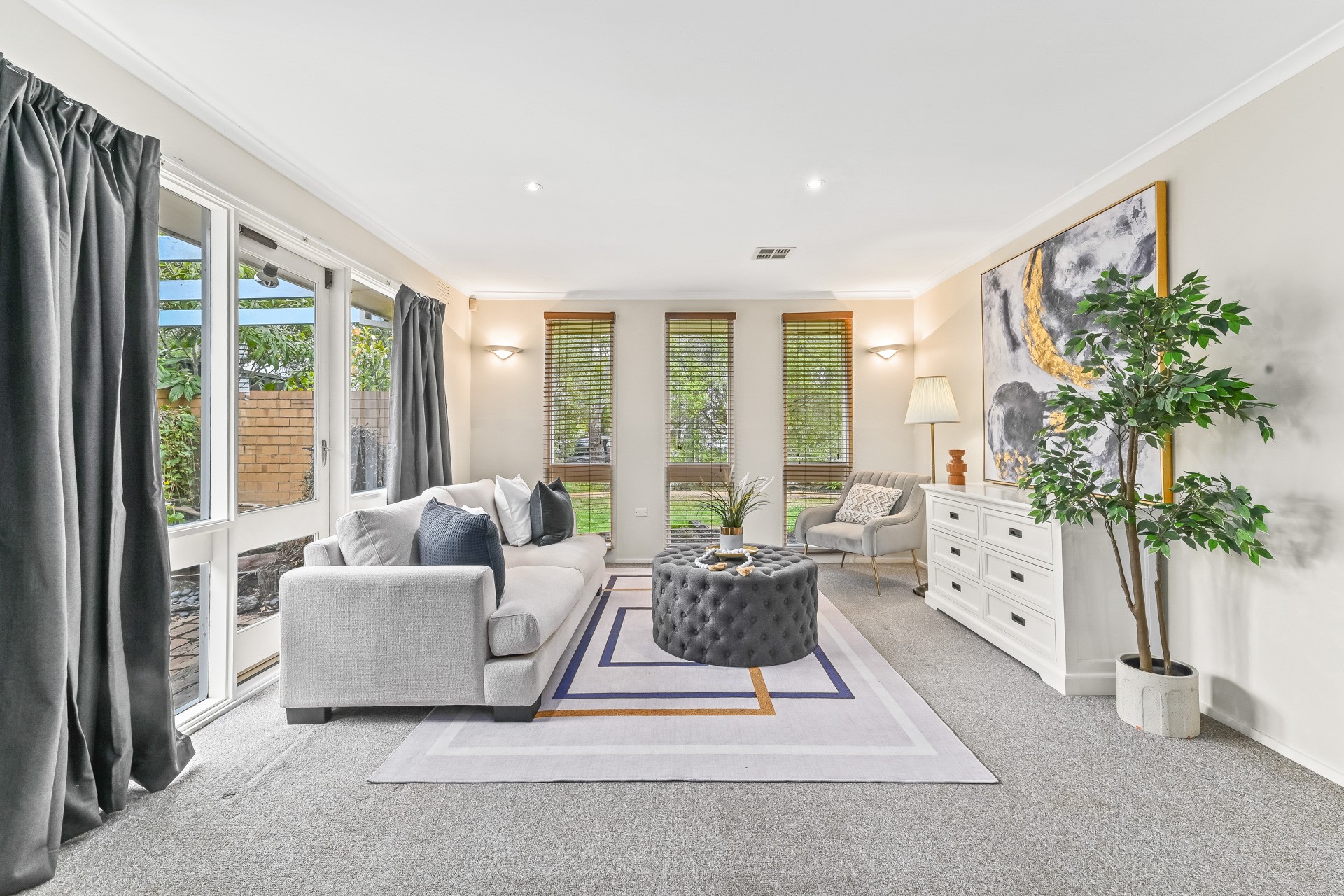Sold By
- Loading...
- Loading...
- Photos
- Floorplan
- Description
House in Glen Waverley
Family-Friendly Living in Top School Zones - Walk to Parks & Nature Trails
- 4 Beds
- 2 Baths
- 2 Cars
Set on a generous allotment along a quiet service road, this charming single-level home offers unbeatable family comfort, strong future potential, and a location that's second to none - all within the sought-after Mount View Primary and Highvale Secondary College zones.
Surrounded by lush gardens, fruit trees, and peaceful outdoor spaces, the home presents a fantastic opportunity for families, investors, or renovators looking to capitalise in a high-demand pocket of Glen Waverley.
Property Highlights:
- Spacious master bedroom with ensuite and built-in robes
- Three additional bedrooms with built-in robes, serviced by a central family bathroom
- Dedicated study ideal for working or studying from home
- Light-filled living room with air conditioner, garden outlook and side yard access
- Updated kitchen with electric cooktop, quality appliances and plenty of storage
- Open-plan dining with tiled floors and sliding door to outdoor deck
- Ducted heating, ceiling fans, and plush carpeting throughout bedrooms
Outdoor Features:
- Decked entertaining area with spa under a covered pergola - perfect for relaxing all year round
- Beautiful, low-maintenance gardens with flowers and established fruit trees
- Double carport plus open car space behind a secure secured roller door
- Garden shed for additional storage or workshop use
Location Benefits:
- Zoned for Mount View Primary & Highvale Secondary College (STSA)
- Walk to Bushy Park Wetlands and Drummies Bridge Reserve
- Close to Nortons Park, Jells Park, and extensive walking/bike trails
- Minutes to Wesley College, Caulfield Grammar, and The Glen Shopping Centre
- Easy access to Glen Waverley Station, restaurants, and Eastlink
This is your chance to secure a versatile, well-located home with loads of potential - whether you're looking to move straight in, renovate, rebuild, or subdivide (STCA).
Disclaimer: The information contained herein has been supplied to us and is to be used as a guide only. No information in this report is to be relied on for financial or legal purposes. Although every care has been taken in the preparation of the above information, we stress that particulars herein are for information only and do not constitute representation by the Owners or Agent.
664m² / 0.16 acres
2 garage spaces
4
2
