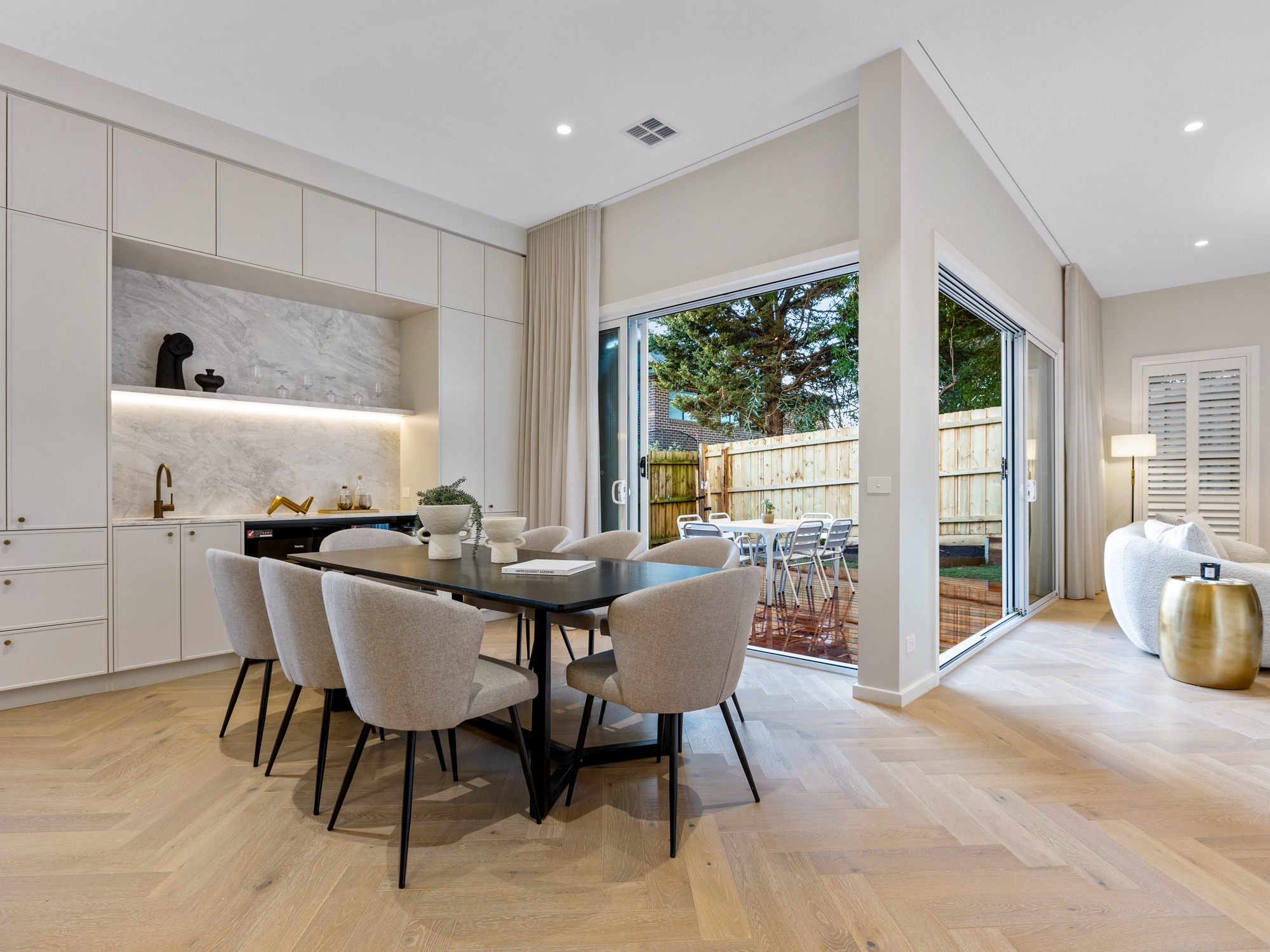Sold By
- Loading...
- Photos
- Floorplan
- Description
Townhouse in Glen Waverley
Luxury Lifestyle in GWSC Zone
- 4 Beds
- 3 Baths
- 2 Cars
Overflowing with luxury and lifestyle in the elite Glen Waverley Secondary Zone (STSA), this brand-new home is grandly set beyond a gated driveway and offers incredible dimensions to indulge the growing family.
Promoting prestige with the perfect blend of sophistication and style, the home embraces a lavish kitchen and dining zone that flaunts parquetry flooring, stone benches, Miele double oven, Miele induction stove, Miele semi-integrated dishwasher, an island breakfast bench with waterfall ends plus a butler's kitchen with gas stove and wet bar with Vintec wine storage.
The adjacent family room is luxuriously sized and showcases a gas log fire and plantation shutters with stacker doors opening onto the entertainer's deck boasting a retractable awning and landscaped courtyard.
Upstairs the retreat is accompanied by a fitted study desk, while the four robed bedrooms fulfil the family's accommodation requirements and include two master bedrooms, one on each level including a walk-in-robe and dual vanity ensuite, further serviced by a luxe family bathroom and two powder rooms.
Furthermore, the home boasts a laundry, ducted heating/air conditioning, alarm, video intercom, double glazed windows, high ceilings, under stair storage plus a double garage with internal access.
Superbly situated in a sought-after precinct, walking distance to Syndal & Glen Waverley train stations, The Glen, Kingsway restaurants, Syndal South Primary and Glen Waverley Secondary with easy access to nearby freeways.
484m² / 0.12 acres
2 garage spaces
4
3
