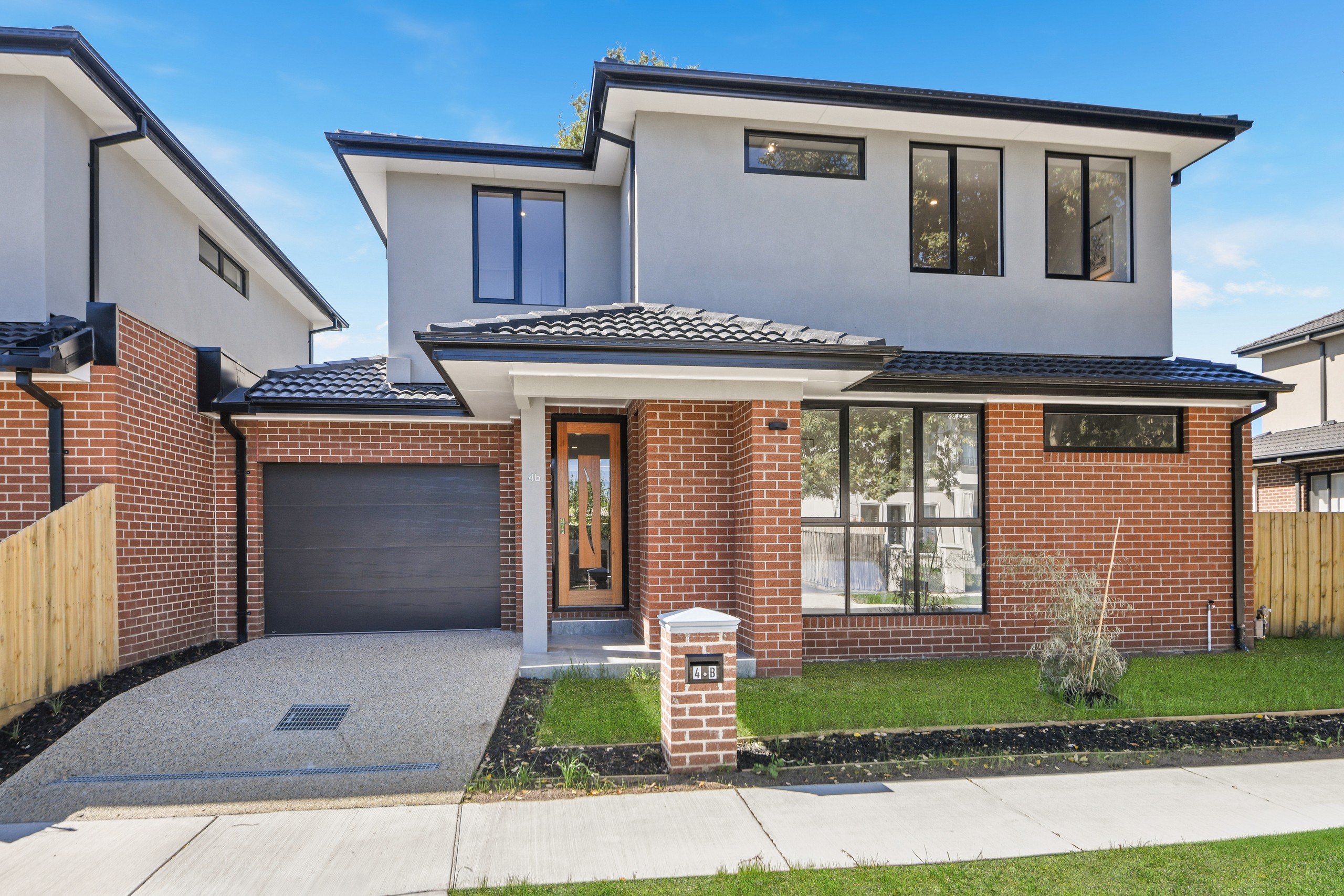Sold By
- Loading...
- Loading...
- Photos
- Floorplan
- Description
Townhouse in Glen Waverley
High on Elegance, Low on Upkeep
- 4 Beds
- 3 Baths
- 1 Car
Be the first to enjoy this stunning new residence on a sweeping west-facing corner, just a 5min walk to Monash Aquatic Centre.
The well-serviced pocket behind Central Reserve lets you walk to the pool for your daily swim, and is an easy 5min drive to Pinewood Primary, Pinewood Shopping Village and Brentwood Secondary.
The sparkling new home's 33sq (approx) footprint promises space and flexibility for the family across two light-filled levels, setting up a convenient bedroom on the ground floor suited to live-in parents or guests.
Upstairs, a palatial master suite overlooks the street for lovely district views, featuring an ensuite bathroom with a rainfall shower that spoils you for space.
Adorned by luxury finishes throughout, the attention to detail includes hydronic floor heating, large format porcelain tiles, high ceilings, LED lighting, Miele appliances and beautiful picture windows to draw in the light.
Set in the private back corner, a generous open plan kitchen and living room make it easy to cook, relax and connect in bright north facing surrounds, with access to a sunny courtyard with enough lawn for a small dog.
The thoughtful build adds ducted heating/air conditioning, and a double drive through garage with secure internal entry - culminating in a family sized stunner with all the creature comforts close to schools, shops, parks, M1 Fwy and Eastlink.
Disclaimer: The information contained herein has been supplied to us and is to be used as a guide only. No information in this report is to be relied on for financial or legal purposes. Although every care has been taken in the preparation of the above information, we stress that particulars herein are for information only and do not constitute representation by the Owners or Agent.
1 garage space
4
3
