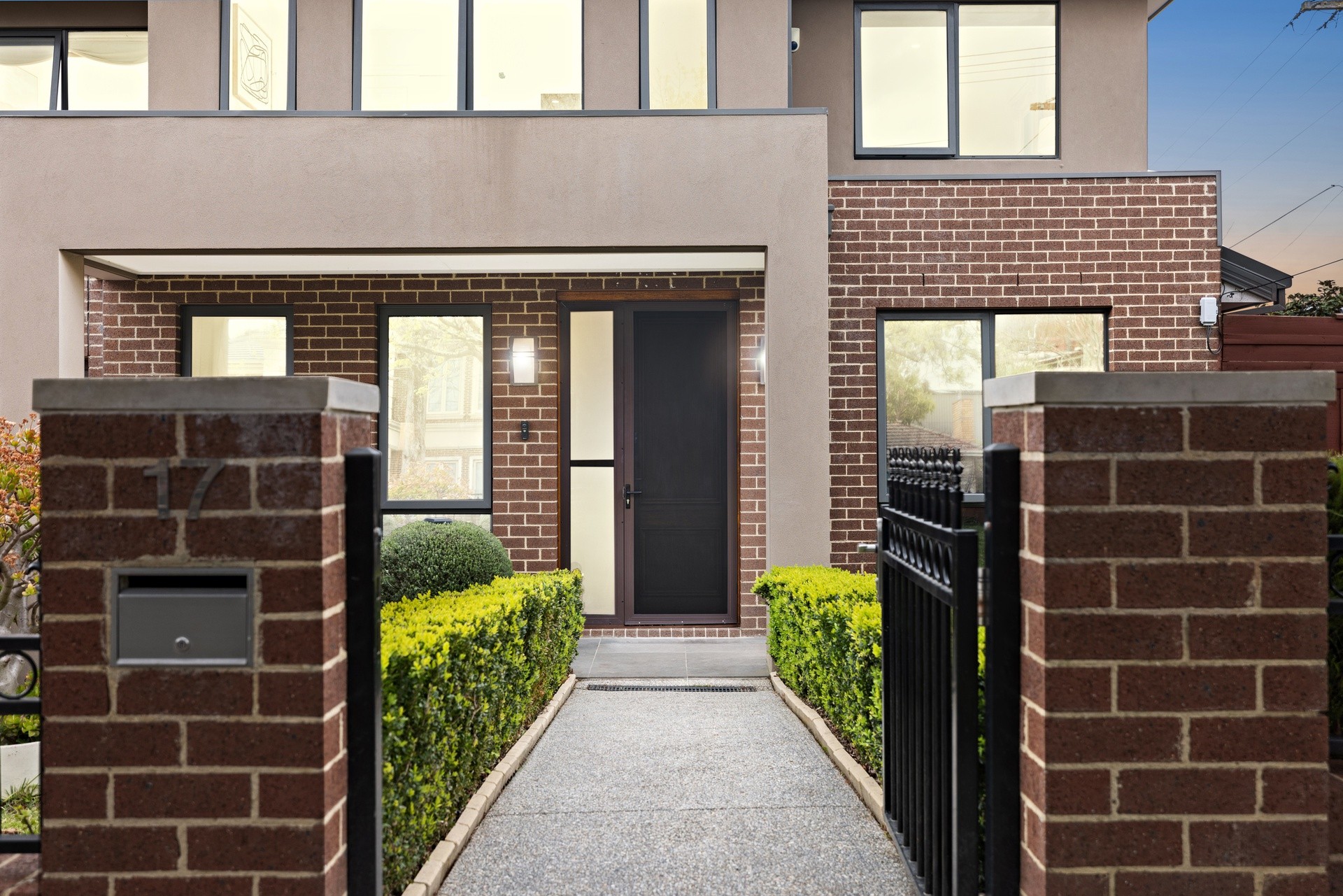Sold By
- Loading...
- Loading...
- Photos
- Floorplan
- Description
Townhouse in Glen Waverley
Contemporary Convenience in GWSC Zone
- 4 Beds
- 3 Baths
- 2 Cars
Capturing a seamless indoor-outdoor ambience in the admired Glen Waverley Secondary Zone (STSA), this modern home offers maximum appeal with a magnificent corner setting and carefree family design.
Delivering an instant sense of space, the open plan living and dining room greets you upon entry and flows through to the quality kitchen containing stone benches, gas stove, oven, Fotile rangehood, semi-integrated Neff dishwasher plus a breakfast bench.
Adding to the home's bright aesthetic, sliding doors open onto a huge northerly oriented entertainer's deck that's private and blessed with border gardens boasting beautiful magnolia trees.
Set at the top of the staircase, a retreat provides a second living area, while the four robed bedrooms include master bedrooms on both levels, each with a walk-in-robe and ensuite, additionally complemented by a 3rd bathroom with toilet, powder room and laundry with stone bench.
Filled with a long list of extras, including keyless entry, video intercom, double glazed windows in all areas, alarm, ducted heating/air conditioning, ducted vacuum, water tank, garden shed plus a double garage with internal access and driveway gates.
A haven of complete convenience, walking distance to Blackburn Rd shops, Syndal Station, Wesley College and Glen Waverley Secondary, near Syndal South Primary, The Glen Shopping Centre, restaurants and freeways.
Disclaimer: The information contained herein has been supplied to us and is to be used as a guide only. No information in this report is to be relied on for financial or legal purposes. Although every care has been taken in the preparation of the above information, we stress that particulars herein are for information only and do not constitute representation by the Owners or Agent.
2 garage spaces
4
3
