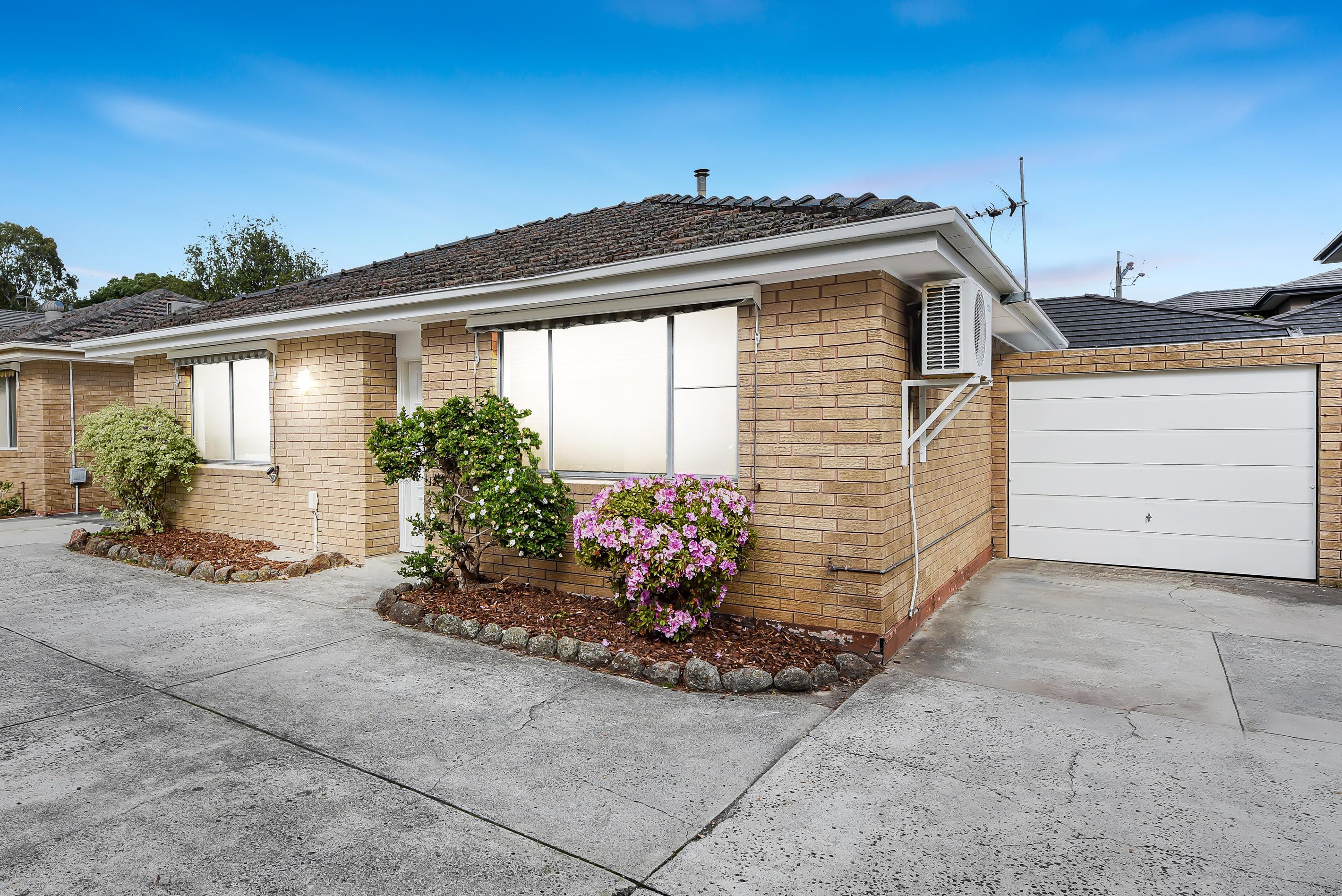Sold By
- Loading...
- Loading...
- Photos
- Description
Unit in Glen Waverley
Classic villa in central location
- 2 Beds
- 1 Bath
- 1 Car
Tucked away in a peaceful and well-connected pocket of Glen Waverley, this neat and light-filled brick veneer unit offers a fantastic opportunity for first home buyers, downsizers or investors seeking access to some of the area's most sought-after amenities. Located within the coveted catchment for Glen Waverley Secondary College and Glen Waverley South Primary School, the home is also within easy walking distance of Glenallen School, St Leonard's Catholic Primary School, Waverley Road bus stops and Glen Waverley Train Station. Just a 12-minute stroll to The Glen's dining, retail and entertainment precinct, the location also enjoys proximity to local parklands and the nearby employment hub. The home reflects typical suburban villa unit architecture of the era with light-toned cream brickwork, a prominent aluminium-framed picture window and narrow eave overhangs. Designed for practicality and low maintenance, the home includes a private entry with modest but well-kept landscaping, bluestone-edged garden beds and seasonal plantings that enhance street appeal. A concrete driveway leads to an integrated single-car garage for secure off-street parking. Inside, high ceilings and freshly painted interiors create a bright and inviting atmosphere. The main living space is air conditioned and flows through to a cosy formal meals area that adjoins a well-presented kitchen. Finished with classic white shaker-style cabinetry, the kitchen also includes display shelving and a freestanding 600mm gas cooktop with electric oven. Both bedrooms are generously sized and feature built-in robe storage, while the bathroom retains original finishes including a bathtub with integrated shower, louvred-door vanity unit and mirrored cabinet storage. Luxe timber-look laminate flooring runs throughout the main living areas, complemented by excellent natural light and neutral finishes. A private courtyard at the rear provides a peaceful spot for outdoor relaxation or light gardening.
1 garage space
2
1
