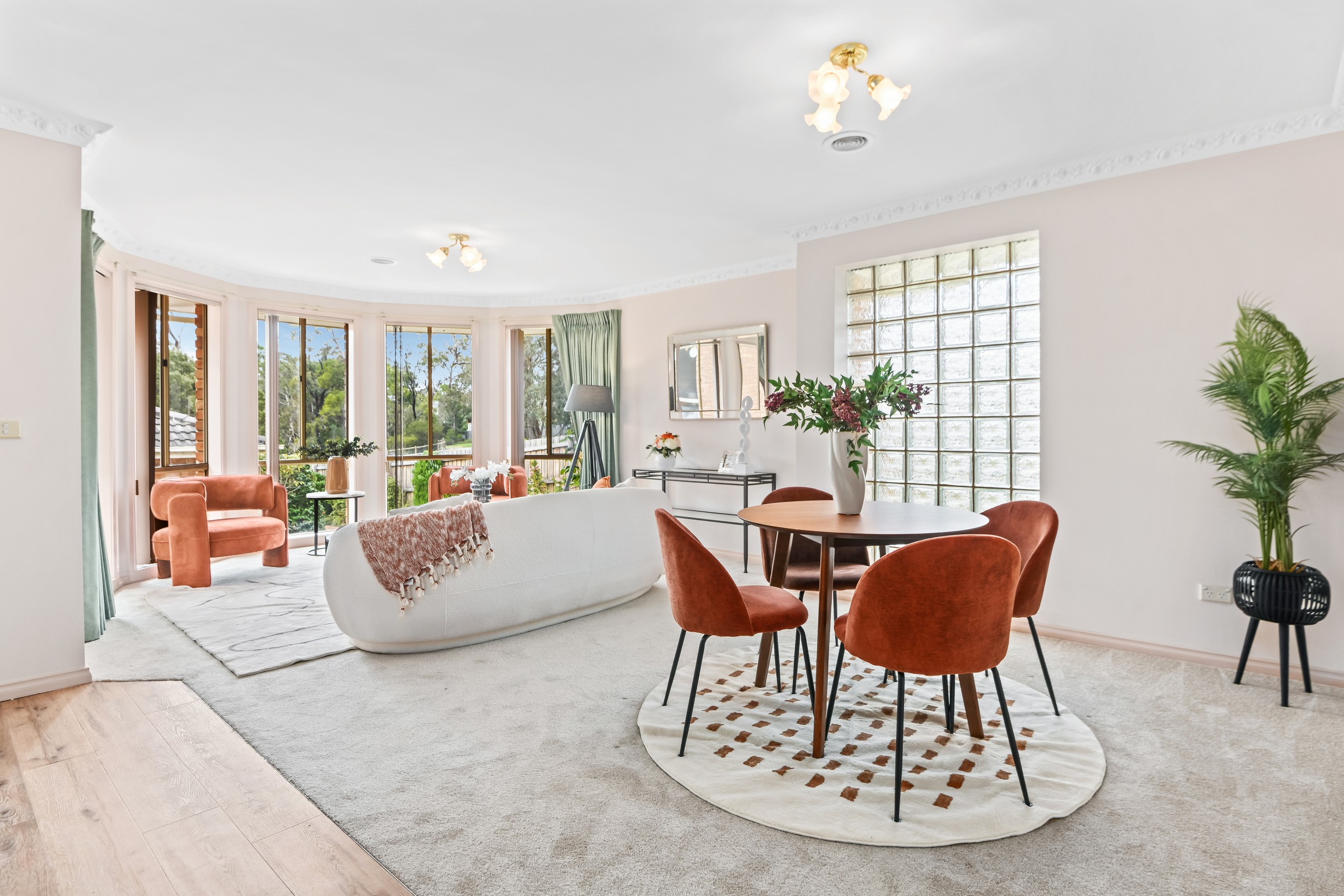Sold By
- Loading...
- Loading...
- Photos
- Floorplan
- Description
Unit in Glen Waverley
Abundant Space in Mt View Primary and Glen Waverley Secondary Zones
- 3 Beds
- 2 Baths
- 2 Cars
Packed with lifestyle appeal and perfectly placed in the Mount View Primary and Glen Waverley Secondary Zones (STSA), this freestanding residence incorporates three living zones and captures exceptional park and Dandenong Ranges views.
Quietly situated at the end of a cul-de-sac, the home's layout is certain to be loved by families with the entry flowing onto a formal lounge and dining room that's been freshly carpeted and oriented to enjoy park views.
Tiles offer easy-care appeal in the open plan kitchen, meals and family room that's adorned with a breakfast bench and Westinghouse appliances (oven, gas stove, dishwasher and rangehood).
Dandenong Ranges views are a highlight in the sunroom that's complemented by direct access out to the low-maintenance courtyard boasting a paved pathway.
Accommodating the family, the three bedrooms are robed and incorporate a master bedroom with walk-in-robe and ensuite, additionally complemented by a family bathroom with separate toilet and large laundry.
Blessed with a long list of extras, such as ducted heating, split system air conditioning, ducted vacuum, new carpet plus the rare benefits of a double garage.
Resting beside Hinkler Reserve, walking distance to Mount View Primary, Glen Waverley Secondary, The Glen Shopping Centre, buses, Glen Waverley Station and restaurants, whilst close to freeways.
Disclaimer: The information contained herein has been supplied to us and is to be used as a guide only. No information in this report is to be relied on for financial or legal purposes. Although every care has been taken in the preparation of the above information, we stress that particulars herein are for information only and do not constitute representation by the Owners or Agent.
2 garage spaces
3
2
