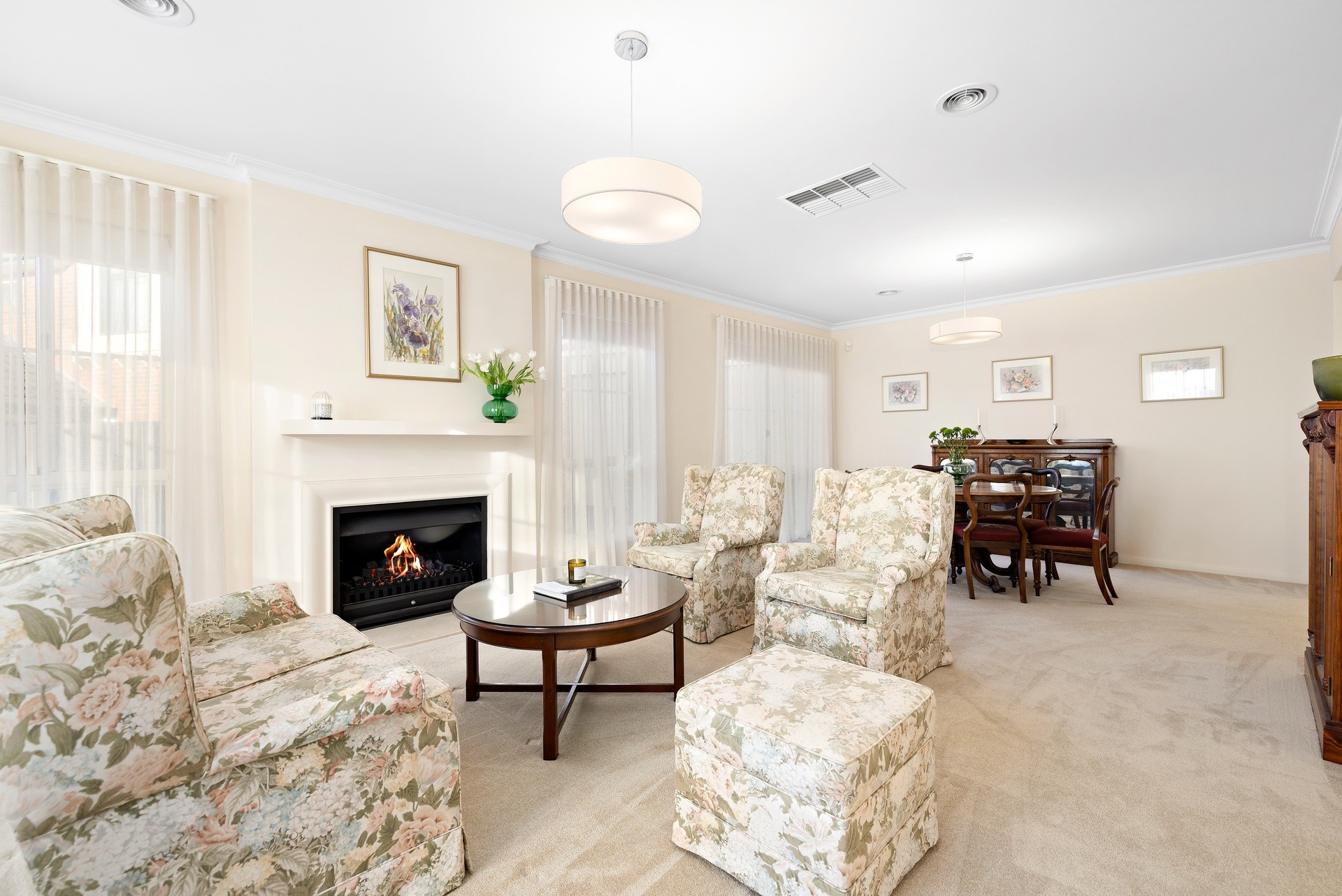Sold By
- Loading...
- Loading...
- Photos
- Floorplan
- Description
House in Lysterfield
Paradise with Picturesque Views
- 4 Beds
- 3 Baths
- 4 Cars
Additional Information:
More InfoPerched in a peaceful court with picturesque views, this one owner Rowville Views Estate home promotes a lifestyle of entertaining splendour with carefree poolside entertaining and plenty of space for the growing family to flourish.
Elevated above street level, the home unfolds to reveal the luxury of a formal lounge and dining room boasting comforting carpet, beautiful views and the elegance of a gas fireplace.
Creating harmony between inside and out, the expansive kitchen, dining and family room flaunts quality appliances plus a corner pantry with sliding doors opening onto an outdoor entertaining zone. Accompanying this space is a built-in barbeque, pergola and solar heated inground pool that's surrounded by paving and serviced by a stylish bathroom with shower, vanity, toilet and floor-to-ceiling tiles.
Upon the upper level, the rumpus room relishes breathtaking views as far as the eye can see, while the four robed bedrooms include a master bedroom with sitting area, walk-in-robe and dual vanity spa ensuite. Further complemented by a dual vanity family bathroom, separate toilet plus a ground floor study, powder room plus a laundry with workbench and storage.
Topped off by ducted heating, evaporative cooling, ducted vacuum, alarm, security cameras, under stair storage, double garage with internal access plus an extra garage with workshop - perfect for storing recreational vehicles.
Placed in a prized pocket that's close to amenities, near Park Ridge Primary, Rowville Secondary, Wellington Village Shopping Centre, reserves, buses plus the benefits of EastLink and Monash Freeway.
Photo ID required at all open for inspections.
Disclaimer: The information contained herein has been supplied to us and is to be used as a guide only. No information in this report is to be relied on for financial or legal purposes. Although every care has been taken in the preparation of the above information, we stress that particulars herein are for information only and do not constitute representation by the Owners or Agent.
711m² / 0.18 acres
4 garage spaces
4
3
