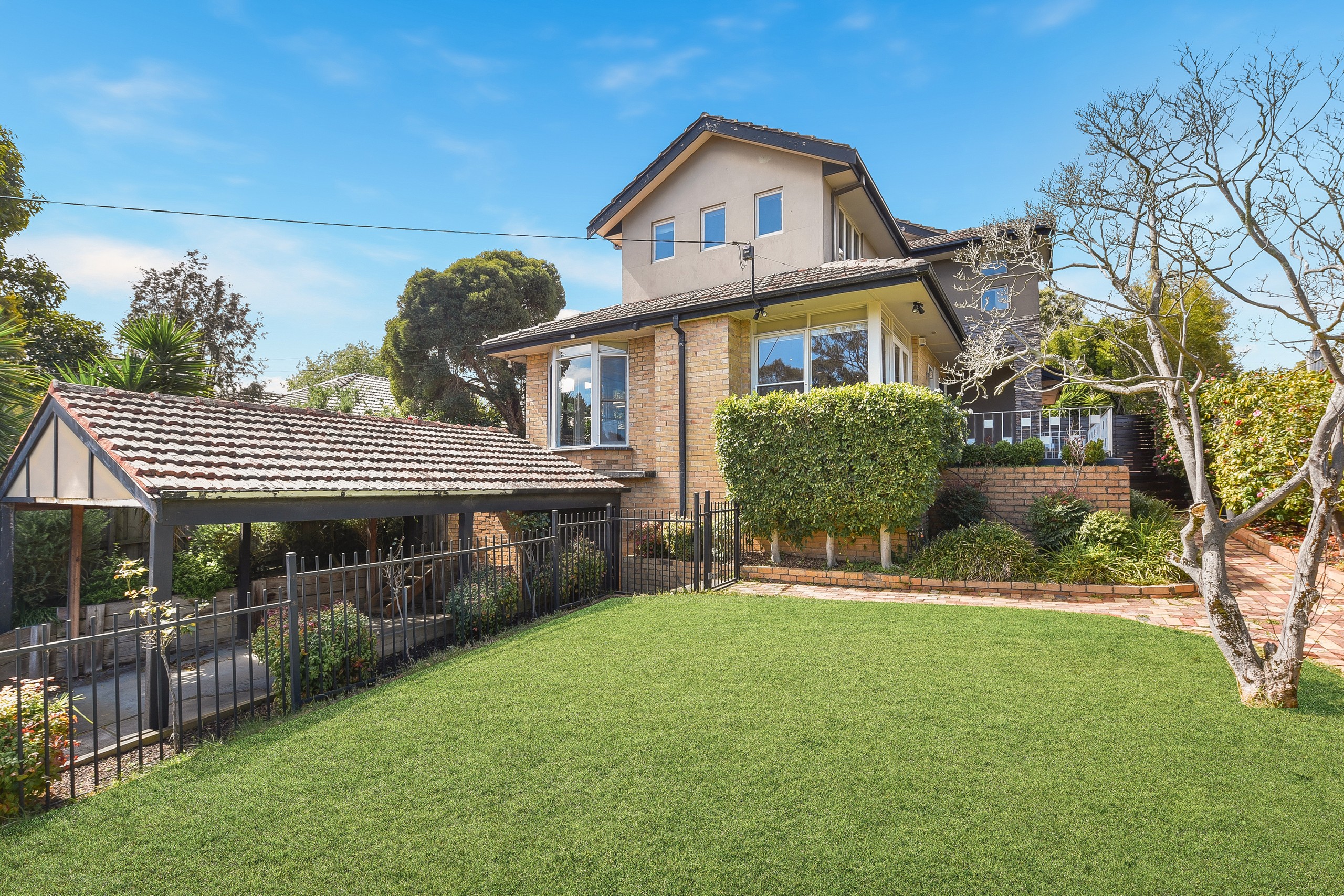Sold By
- Loading...
- Photos
- Floorplan
- Description
House in Mount Waverley
Corner Block Gem in Prestigious School Zone - Ideal Family Home with Future Growth Prospects
- 5 Beds
- 3 Baths
- 3 Cars
Just a stone's throw away from Damper Creek, this impressive corner block home sits proudly on the high side of the road, filled with natural light. Stylish and contemporary, this family residence has been thoughtfully designed to maximize sunlight throughout.
Set in a peaceful location within walking distance to Mount Waverley Secondary College, the village, shops, train station, and all essential amenities. Less than 5 mins drive to Huntingtower School Mount Waverley and 9 mins drive to Wesley College Glen Waverley campus.
Beautifully presented, the wow factor shines through every corner. The open-plan formal living and dining area seamlessly flows into a modern kitchen equipped with gas cooking, dishwasher, pantry, and ample bench and storage space
The ground floor features two generously sized bedrooms with large windows, one with a walk-in robe, plus a separate toilet. The laundry offers side yard access with a covered decking area adjoining the garage/carports.
An oversized family room impresses with cathedral-height windows overlooking private landscaped gardens and a sparkling in-ground, saltwater, solar-heated swimming pool. A built-in bathroom adjacent to the pool provides convenience for post-swim showers. Sliding doors open onto a large, freshly painted timber deck ideal for entertaining, with separate street access.
Upstairs includes three bedrooms with built-in robes, an open study area.
Additional features include a lockup garage, solar panels, security alarm, evaporative cooling and gas ducted heating.
This corner block also offers an exciting long-term opportunity to develop two units in the future, making it a versatile investment on approximately 724sqm of land.
Don't miss your chance to secure this stunning, light-filled family home in a sought-after location!
Disclaimer: The information contained herein has been supplied to us and is to be used as a guide only. No information in this report is to be relied on for financial or legal purposes. Although every care has been taken in the preparation of the above information, we stress that particulars herein are for information only and do not constitute representation by the Owners or Agent.
724m² / 0.18 acres
1 garage space and 2 carport spaces
5
3
