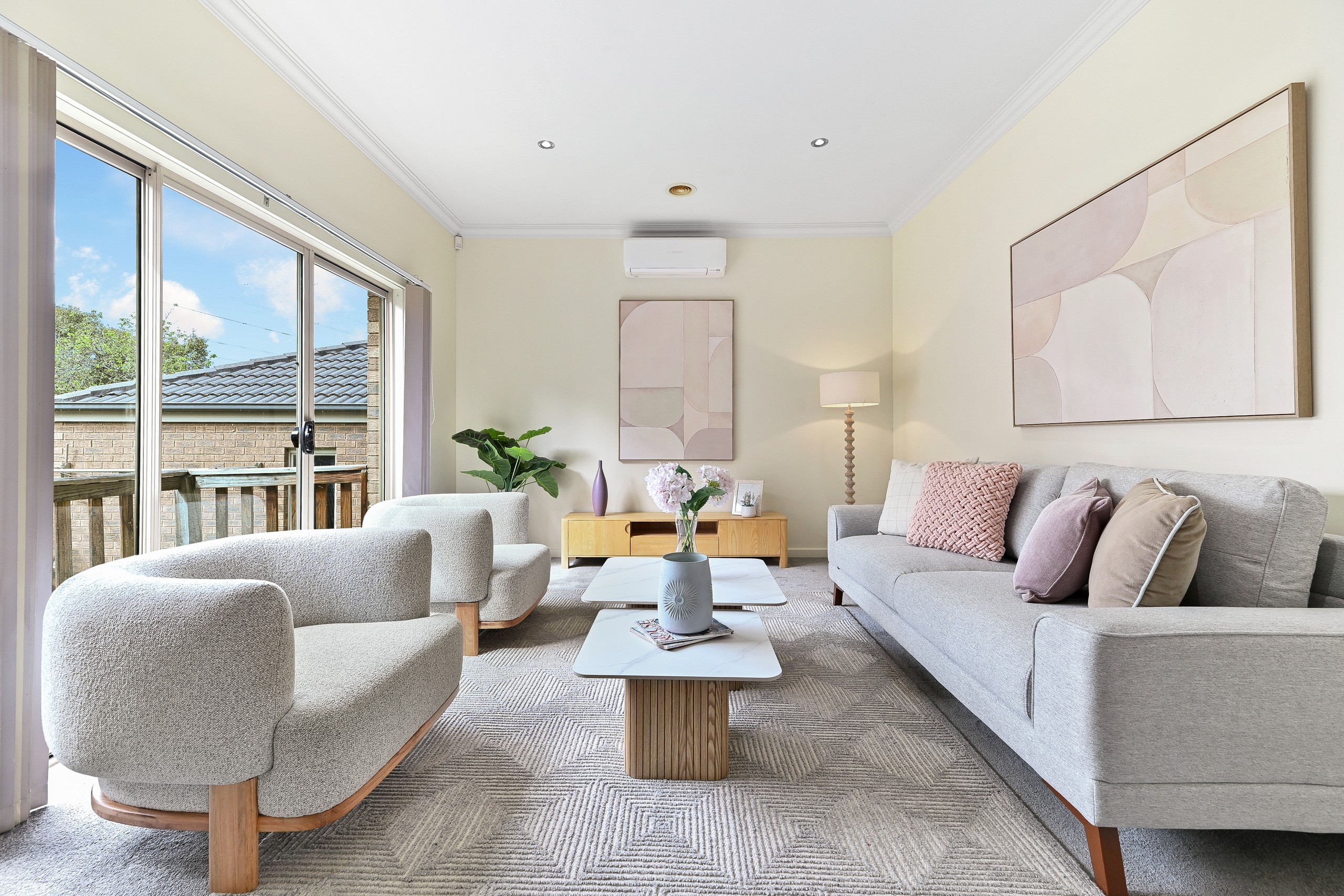Sold By
- Loading...
- Photos
- Floorplan
- Description
Townhouse in Mount Waverley
Space to Spread Out in MWSC Zone
- 3 Beds
- 2 Baths
- 2 Cars
Blessed with a spacious design that's light filled and low maintenance, this freestanding townhouse delivers the ideal lifestyle for modern families, downsizers or investors in the Mount Waverley Secondary Zone (STSA).
Capturing your attention as you step inside, the home's generous interior entices you through to the tiled dining area that's accompanied by a stainless-steel equipped kitchen boasting stone benches and a breakfast bench.
New carpet adds a soft touch in the family room where sliding doors open onto the north-facing courtyard - perfect for filling the home with sunlight while encouraging children outside to play.
On the ground floor, the master bedroom benefits from a walk-in-robe and ensuite, supplemented by a powder room and full-sized laundry, while the upstairs study/sitting area opens onto two robed bedrooms plus a family bathroom and separate toilet.
Finished off with ducted heating and split system air conditioning for complete climate control, along with high ceilings, new carpets, alarm plus a double garage.
Situated only doors from parkland, near Mount Waverley Heights Primary, Mount Waverley Secondary, Mayfield Park, Mount Waverley Village, Chadstone Shopping Centre, buses, Mount Waverley Station and Monash Freeway.
Disclaimer: The information contained herein has been supplied to us and is to be used as a guide only. No information in this report is to be relied on for financial or legal purposes. Although every care has been taken in the preparation of the above information, we stress that particulars herein are for information only and do not constitute representation by the Owners or Agent.
276m² / 0.07 acres
2 garage spaces
3
2
