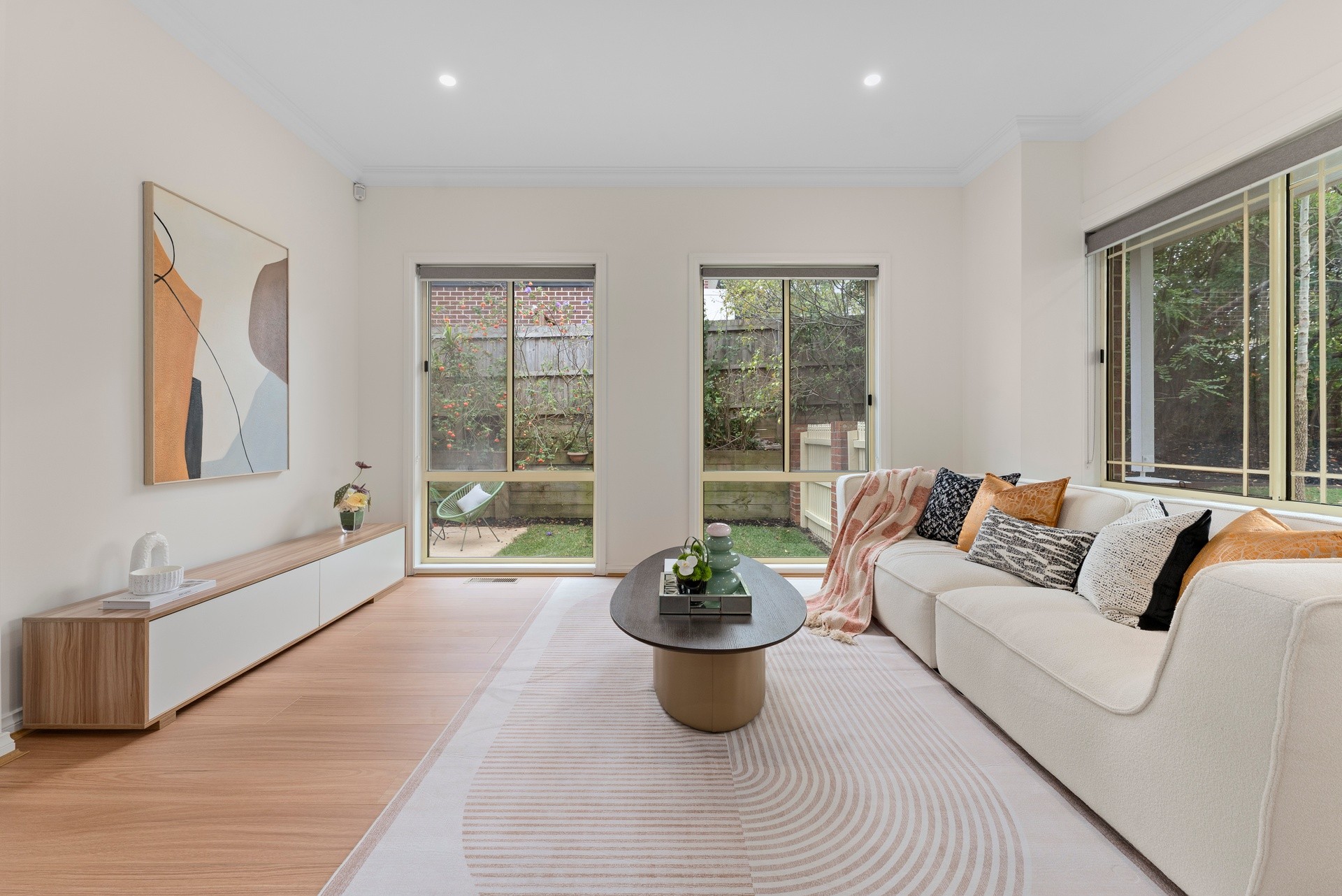Sold By
- Loading...
- Loading...
- Photos
- Floorplan
- Description
Townhouse in Mount Waverley
Light Loving Family Design in MWSC Zone
- 4 Beds
- 2 Baths
- 2 Cars
Bright, airy and beautifully designed for a low-maintenance family lifestyle, this glorious residence has been refreshed with modern flooring and offers a spacious ambience in the Mount Waverley Secondary Zone (STSA).
Welcomed by a covered verandah where you can sit and relax, the home invites you inside where the formal lounge room soaks up northerly sunshine and looks out into the courtyard, while fashionable floorboards continue through to the open plan kitchen, dining and family room, complete with a breakfast bench and quality appliances.
Filling the home with fresh air and sunshine, two sets of sliding doors span from the open plan area out into the north-facing courtyard where you can enjoy summer dining outside with friends.
The master bedroom occupies the ground floor and includes new carpet, a walk-in-robe and ensuite, further serviced by a powder room and laundry that could double as a walk-in butler's pantry. Upstairs, new carpet graces the sitting/study area with excellent storage, along with the remaining three bedrooms, accompanied by a family bathroom with toilet.
Comforted throughout the year by ducted heating and evaporative cooling, with extra benefits including a ducted vacuum, high ceilings, LED downlights plus a double garage with internal access.
Resting in a premium pocket, close to Mount Waverley North Primary, Mount Waverley Secondary, Wesley College, Avila College, Huntingtower School, Burwood One Shopping Centre, Mount Waverley Village, Syndal shops and train station.
Disclaimer: The information contained herein has been supplied to us and is to be used as a guide only. No information in this report is to be relied on for financial or legal purposes. Although every care has been taken in the preparation of the above information, we stress that particulars herein are for information only and do not constitute representation by the Owners or Agent.
2 garage spaces
4
2
