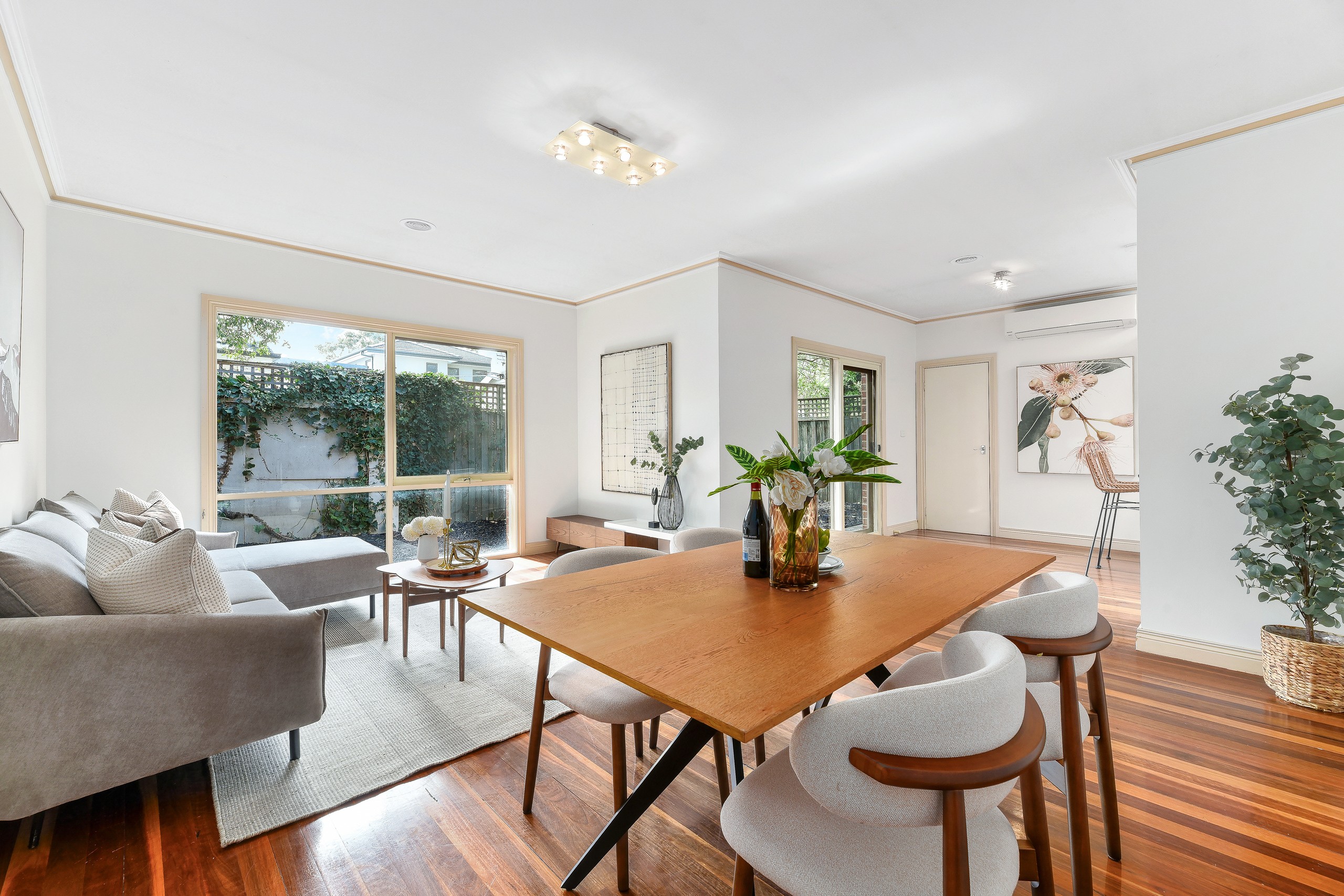Sold By
- Loading...
- Loading...
- Photos
- Floorplan
- Description
Unit in Mount Waverley
Stylish, Single-Level Living with Lifestyle Appeal
- 2 Beds
- 1 Bath
- 1 Car
Balancing comfort, style, and low-maintenance ease, this beautifully presented single-level unit is a perfect choice for downsizers, young couples, or savvy investors. With its own street number and frontage, the home enjoys a welcoming driveway and landscaped front lawn that set the tone for relaxed living.
NO BODY CORPORATE!
Step inside to discover light-filled interiors thoughtfully refreshed with polished floors and brand-new plush carpets in the bedrooms. The spacious open-plan lounge and dining area flows seamlessly into a well-appointed kitchen, featuring a gas cooktop, ample bench space, abundant storage, and a sleek tiled splashback - ideal for everyday cooking or effortless entertaining.
Two robed bedrooms are serviced by a central bathroom complete with bathtub, shower, and separate toilet, while a dedicated laundry adds everyday convenience.
Outdoors, a private courtyard provides the perfect setting for weekend BBQs or a quiet retreat, complemented by a charming front porch where you can enjoy your morning coffee. Added comforts include ducted heating, split system air conditioning, and a secure remote-controlled single garage.
Brilliantly positioned within the prized Mount Waverley Secondary College zone, this home is just a short walk to Mount Waverley North Primary, Wesley College, Syndal shops, restaurants, and leafy parklands. Syndal Train Station and nearby bus services are moments away, with The Glen, Huntingtower School, and Mount Waverley Village all easily accessible.
Disclaimer: The information contained herein has been supplied to us and is to be used as a guide only. No information in this report is to be relied on for financial or legal purposes. Although every care has been taken in the preparation of the above information, we stress that particulars herein are for information only and do not constitute representation by the Owners or Agent.
208m² / 0.05 acres
1 garage space
2
1
