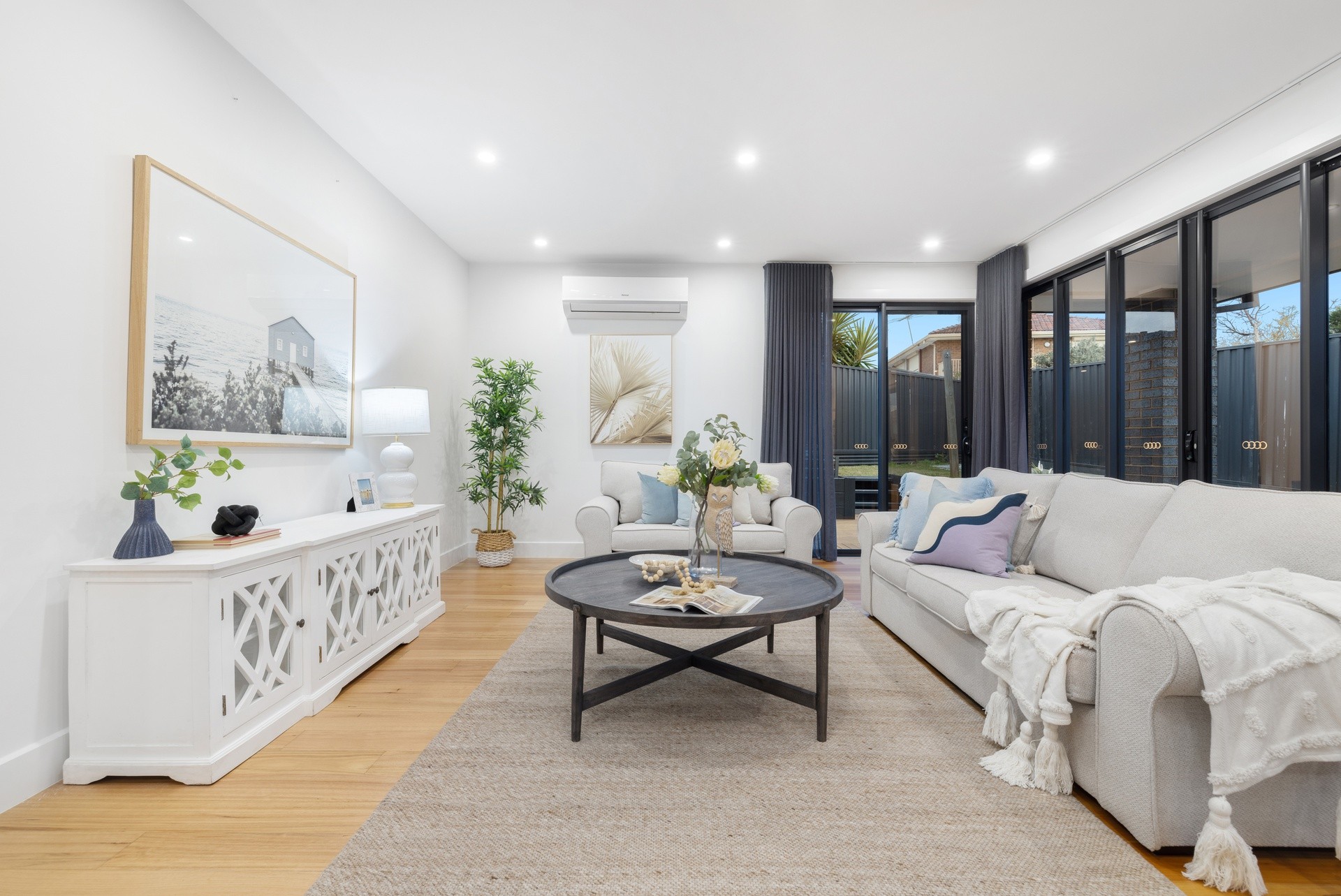Sold By
- Loading...
- Loading...
- Photos
- Floorplan
- Description
House in Mulgrave
Showstopping Style in Haverbrack Estate
- 5 Beds
- 3 Baths
- 2 Cars
Additional Information:
More InfoTrend-setting and terrific with a low-maintenance lifestyle design, this 4-year young home is loaded with space and soaked in sunshine to create the perfect environment for growing families in the admired Haverbrack Estate.
Blessed with a bank of windows, the open and airy living, dining and kitchen is a haven for everyday life with sleek floorboards underfoot, stone benches and the benefits of Bosch appliances including a 900mm oven and gas stove, dishwasher plus an island breakfast bench and walk-in pantry.
Stepping outside, sliding doors connect onto a partially covered alfresco entertaining deck and low-maintenance yard where you can relax and relish barbeque gatherings with friends.
Accompanying this level, the master bedroom includes a walk-in-robe and ensuite, supplemented by a spacious study/5th bedroom with storage cupboards, powder room and laundry with storage and stone workbench.
Upstairs, a retreat accompanies the remaining three robed bedrooms, including the 2nd master bedroom with mountain views, walk-in-robe and dual vanity ensuite, further served by a fashionable family bathroom and separate toilet.
Notably appointed with split system heating/air conditioning, floor-to-ceiling tiles to bathrooms, high ceilings, video intercom, alarm, water tank plus a double garage with internal access.
Nestled in a quiet court, close to Mulgrave Primary, Nazareth College, Gladeswood Reserve, Waverley Gardens Shopping Centre, buses and both EastLink and Monash Freeway.
371m² / 0.09 acres
2 garage spaces
5
3
