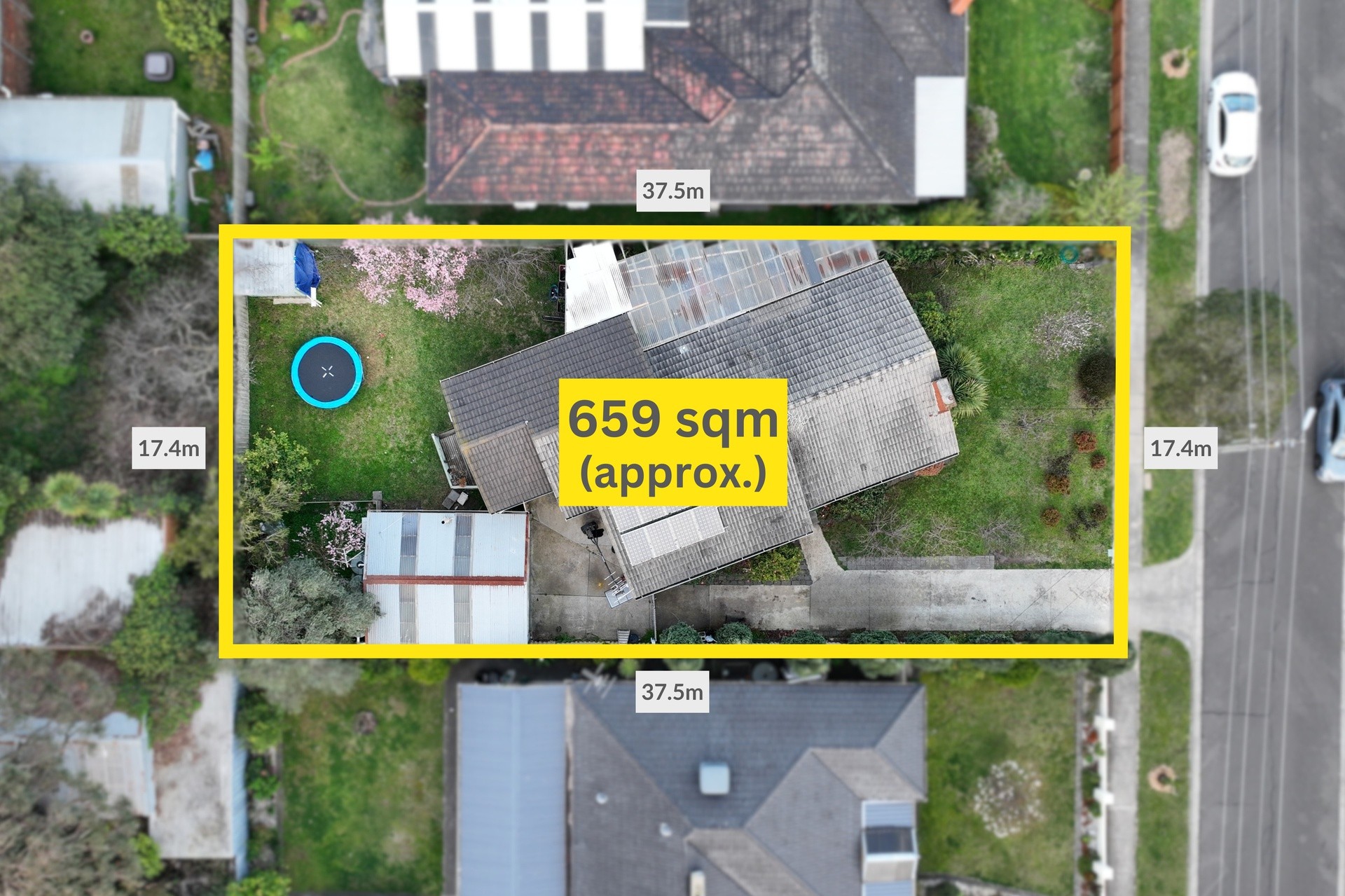Sold By
- Loading...
- Loading...
- Photos
- Floorplan
- Description
House in Mulgrave
Family Allure in Appealing Locale
- 4 Beds
- 1 Bath
- 3 Cars
Additional Information:
More InfoSuperbly suited to family life with light-filled spaces and the perfect separation between living and sleeping zones, this single level home is bound to impress families, investors and developers alike on a generous 651sqm approx. rectangular allotment (STCA).
Graced with a classic façade, the home provides immediate enjoyment with the L-shaped lounge and dining room boasting polished floorboards and connecting to the kitchen adorned with stylish stone benches and sleek white cabinetry.
Outside, a large alfresco zone welcomes outdoor entertaining and flows out to the child-friendly backyard that's oriented to enjoy northerly sunshine with a deck connecting to one of the four generously=sized bedrooms.
A smartly designed bathroom adds functionality and includes a separate shower room, spa bathroom and separate toilet, with the extra benefits of a laundry, split system heating/air conditioning, water tank, garden shed, side driveway plus a remote-control double garage.
Wonderfully situated for a life of convenience, moments from Albany Rise Primary, Wellington Secondary, Waverley Gardens Shopping Centre, Southern Reserve, buses plus the benefits of EastLink and Monash Freeway.
Disclaimer: The information contained herein has been supplied to us and is to be used as a guide only. No information in this report is to be relied on for financial or legal purposes. Although every care has been taken in the preparation of the above information, we stress that particulars herein are for information only and do not constitute representation by the Owners or Agent.
659m² / 0.16 acres
2 garage spaces and 1 off street park
4
1
