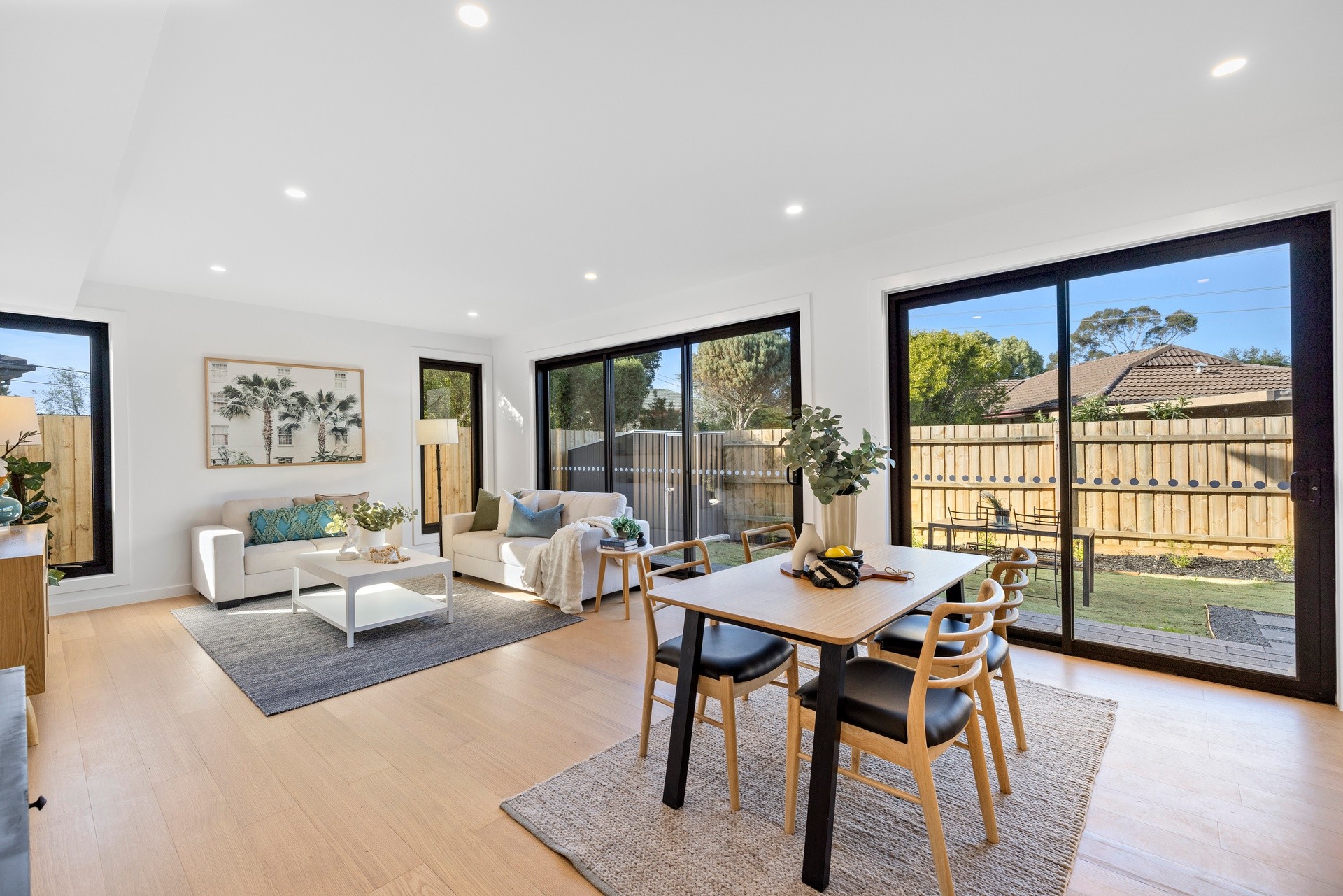Sold By
- Loading...
- Loading...
- Photos
- Floorplan
- Description
Townhouse in Mulgrave
Fresh New Style with Fashionable Family Design
- 4 Beds
- 3 Baths
- 2 Cars
Additional Information:
More InfoJust completed, the stylish townhouse has been designed with exceptional consideration for the modern way of life with spacious interiors catering for everyday family living whilst forming a streamlined setting for effortless entertaining.
Characterised by their use of quality appointments, the dwelling showcases 4-bedrooms and 3.5-bathrooms, with master bedrooms gracing both levels serviced by sleek ensuites flaunting floor-to-ceiling tiles, stone topped vanities and rainfall effect showers.
The third bathroom is like styled with floor-to-ceiling tiles, while a ground floor powder room and laundry with stone workbench adds functionality to the designs.
Inviting you to relax upstairs, the retreat is carpeted for comfort, while the ground floor presents either an open plan living, dining and kitchen or a connected dining and kitchen accompanied by a separate lounge room boasting easy-care floorboards.
Slider and stacker doors create the perfect synergy between inside and out, spanning onto a good-sized courtyard with a paved entertaining zone and lush green lawn where children and pets can play.
Loaded with quality features such as:
- master bedroom with ensuite upstairs and downstairs
- ducted heating/air conditioning
- high ceilings
- double glazed windows
- water tank
- garden shed
- video intercom
- kitchens with stone benches and Bosch/Fotile appliances (walk-in pantry to one residence)
- double garage with internal access
Placed just around the corner from Albany Rise Primary, near Wellington Secondary, Wanda St shops, buses, reserves, Waverley Gardens Shopping Centre plus the convenience of EastLink and Monash Freeway.
*Photos are a representation of finishing and style only, property layout is not the same, please refer to floor plan.
2 garage spaces
4
3
