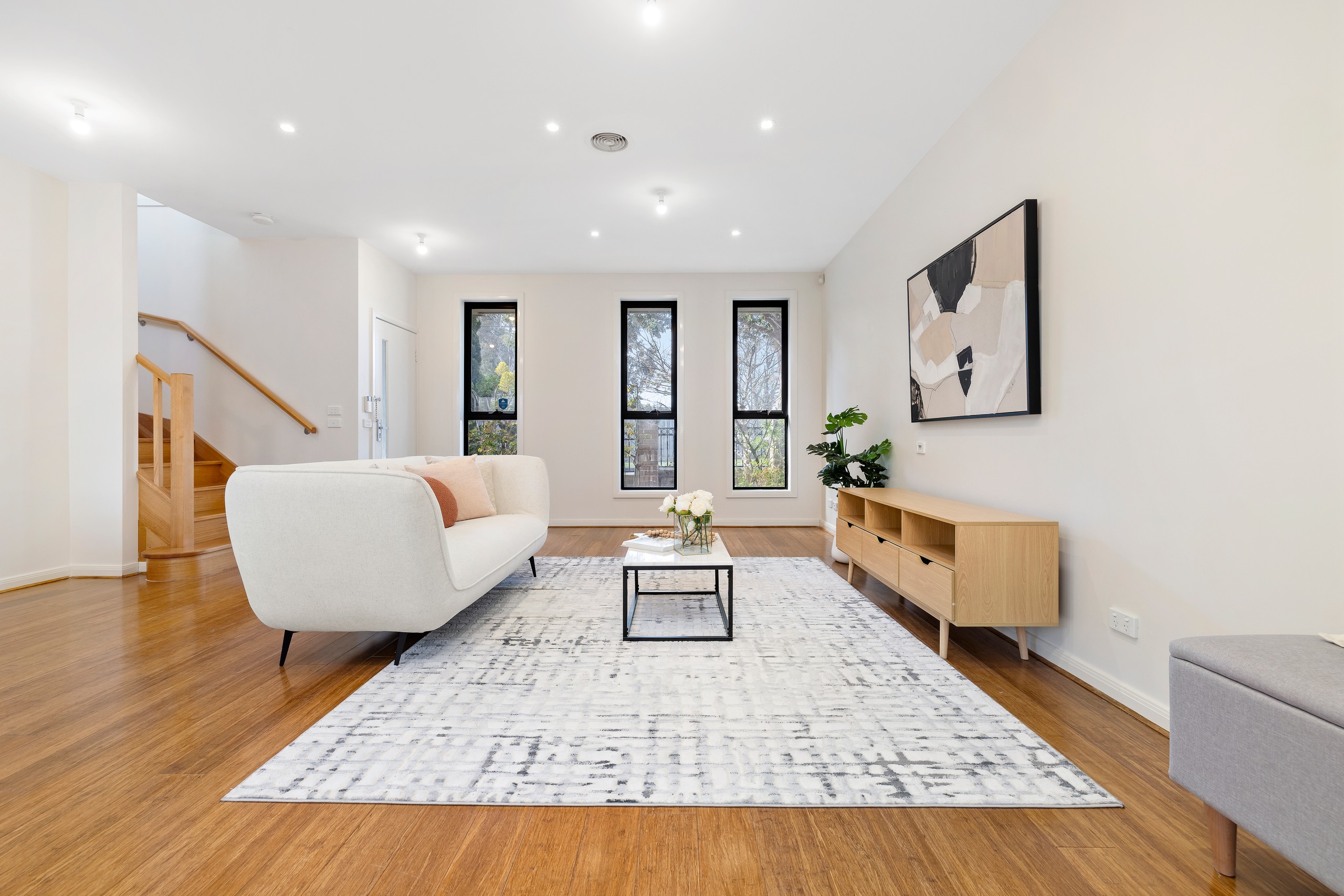Sold By
- Loading...
- Loading...
- Photos
- Floorplan
- Description
Townhouse in Mulgrave
Streamlined, Street Front and Spacious
- 3 Beds
- 1 Bath
- 1 Car
Fashion conscious and fabulous with its spacious design and streamlined aesthetic, this street front residence is perfectly suited to modern family life with placement only moments from Monash Uni and M-City Shopping Centre.
Effortlessly connected, the lounge room flows through to the dining area and family room with a stunning kitchen accompanying the space and showcasing stone benches, stainless steel appliances plus a breakfast bench.
Guiding you outside, sliding doors open onto a delightful courtyard where you can host summer gatherings with friends or simply sit outside and enjoy the fresh air with your children.
Upstairs you'll find a study area and three robed bedrooms, accompanied by a bathroom with toilet, while the ground floor powder room adds convenience along with a full-sized laundry.
Benefitting from no Body Corporate and packed with features including ducted heating, evaporative cooling, split system air conditioning, ducted vacuum, alarm, high ceilings, water tank, garden shed plus a single garage and driveway parking space.
Superbly situated near St John Vianney's Primary, Wellington Secondary, Monash Uni, M-City Shopping Centre, Monash Medical Centre, Victorian Heart Hospital, transport plus EastLink and Monash Freeway.
Disclaimer: The information contained herein has been supplied to us and is to be used as a guide only. No information in this report is to be relied on for financial or legal purposes. Although every care has been taken in the preparation of the above information, we stress that particulars herein are for information only and do not constitute representation by the Owners or Agent.
1 garage space
3
1
