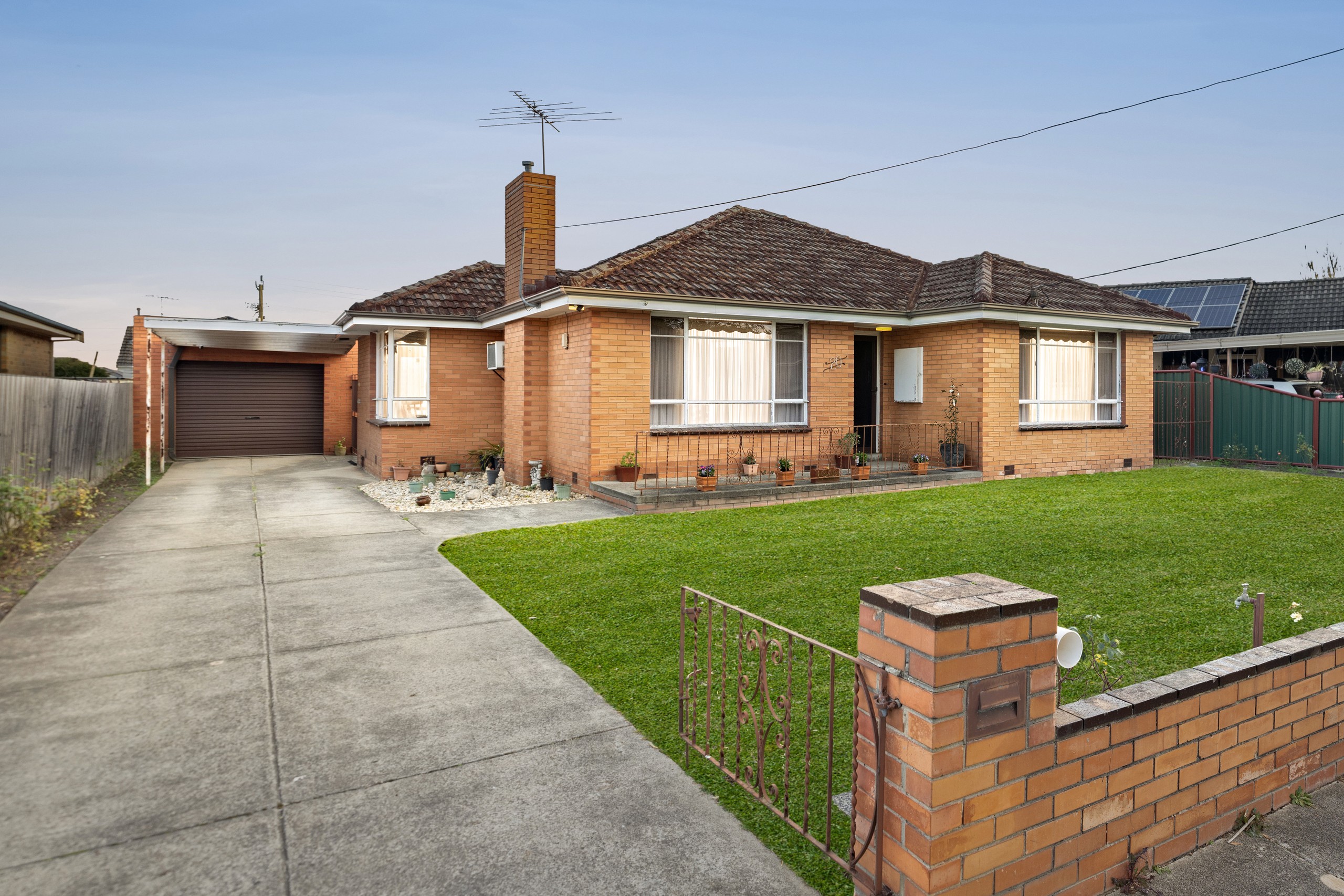Sold By
- Loading...
- Loading...
- Photos
- Floorplan
- Description
House in Noble Park
Classic Charm with Future Potential in Central Noble Park
- 3 Beds
- 1 Bath
- 2 Cars
Positioned in a peaceful cul-de-sac, this original blonde brick home on 542sqm (approx.) offers a fantastic opportunity for first-home buyers, investors, or developers. Its prime location ensures easy access to a range of amenities, making it a desirable choice for various lifestyles.
The residence features a spacious living area adorned with a gas heater set within a classic fireplace mantle and a wall-mounted air conditioning unit, ensuring comfort throughout the seasons. The open-plan kitchen and meals area boasts laminate benchtops, a gas cooktop, oven duo, and a convenient breakfast bar, providing a functional space for daily living. Three well-proportioned bedrooms are serviced by a central bathroom, separate toilet, and a dedicated laundry room. The home is carpeted throughout, with ceramic tiles in the kitchen and meals area.
Externally, the property offers a long driveway leading to a single carport and a single garage, complemented by a vehicle access gate. The neat and low-maintenance gardens provide a serene outdoor space, perfect for relaxation or entertaining.
Families will appreciate the proximity to reputable educational institutions such as Heatherhill Primary School , Killester College , Noble Park Primary School , and Noble Park English Language School . Commuters will benefit from the short walk to Sandown Park Station and Noble Park Station, providing seamless connectivity to the broader Melbourne area. The vibrant Douglas Street Village offers a variety of shops, cafes, and services, enhancing the convenience of this location.
Whether you're looking to move in, invest, or develop (STCA), this property presents a wealth of possibilities in a sought-after Noble Park locale.
542m² / 0.13 acres
1 garage space and 1 carport space
3
1
