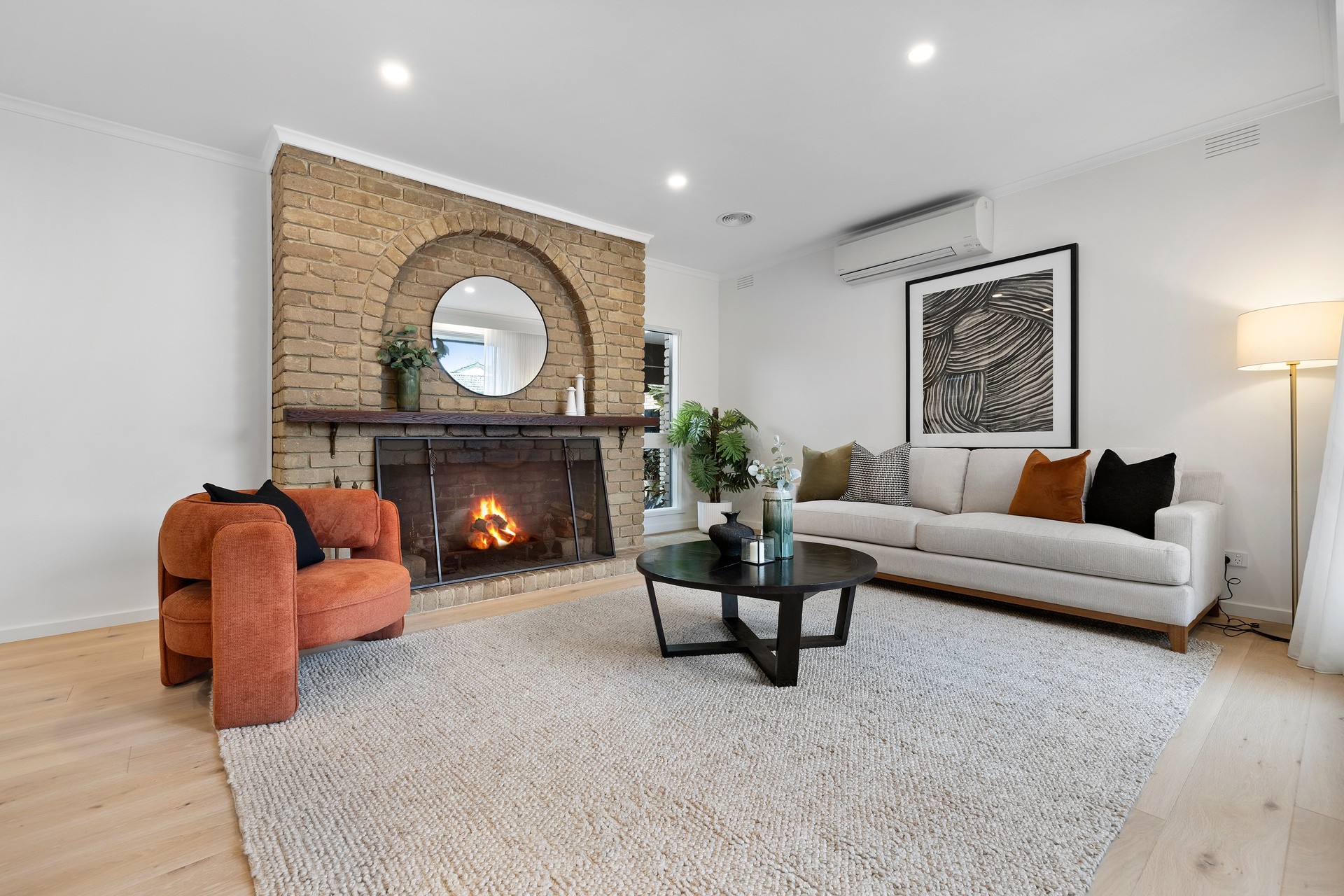Sold By
- Loading...
- Photos
- Floorplan
- Description
House in Oakleigh South
Modern Comfort and Family Ease in Coveted School Zones
- 4 Beds
- 2 Baths
- 3 Cars
Nestled in one of Oakleigh South's most tightly held streets, this beautifully appointed home combines style, practicality and modern comfort. Perfect for growing families seeking access to leading schools or downsizers desiring a low-maintenance single-level lifestyle, it is a move-in-ready opportunity with broad appeal.
The flexible floorplan offers four generous bedrooms and two contemporary bathrooms, paired with expansive living and dining areas that are light-filled and welcoming. At the heart of the home, a sophisticated kitchen featuring stone benchtops, premium European stainless-steel appliances including an induction cooktop, creates an inviting hub for family gatherings and entertaining. Flowing seamlessly from the kitchen, the spacious laundry mirrors the same level of finish with matching stone benchtops and extensive built-in storage, ensuring every detail has been thoughtfully considered.
Features & Highlights:
- Four spacious bedrooms including a master with private ensuite
- Modern bathrooms and updated interiors throughout
- Central heating and split-system heating & cooling for year-round comfort
- Landscaped gardens with private outdoor areas for entertaining or relaxation
- Lock-up single garage plus double carport with additional driveway parking
- Single-level design with low-maintenance living ideal for all stages of life
With Murumba Drive Reserve at the end of the street and zoning for both South Oakleigh Primary School and Oakleigh South Secondary College, the location is unmatched. Moments from local shopping, parks and transport, plus easy access to Oakleigh, Bentleigh, Chadstone and Clayton, it delivers convenience in every direction.
A rare offering in a tightly held pocket, this home is the complete package - combining comfort, functionality and lifestyle ease - ready to be enjoyed from day one.
Disclaimer: The information contained herein has been supplied to us and is to be used as a guide only. No information in this report is to be relied on for financial or legal purposes. Although every care has been taken in the preparation of the above information, we stress that particulars herein are for information only and do not constitute representation by the Owners or Agent.
589m² / 0.15 acres
1 garage space and 2 carport spaces
4
2
