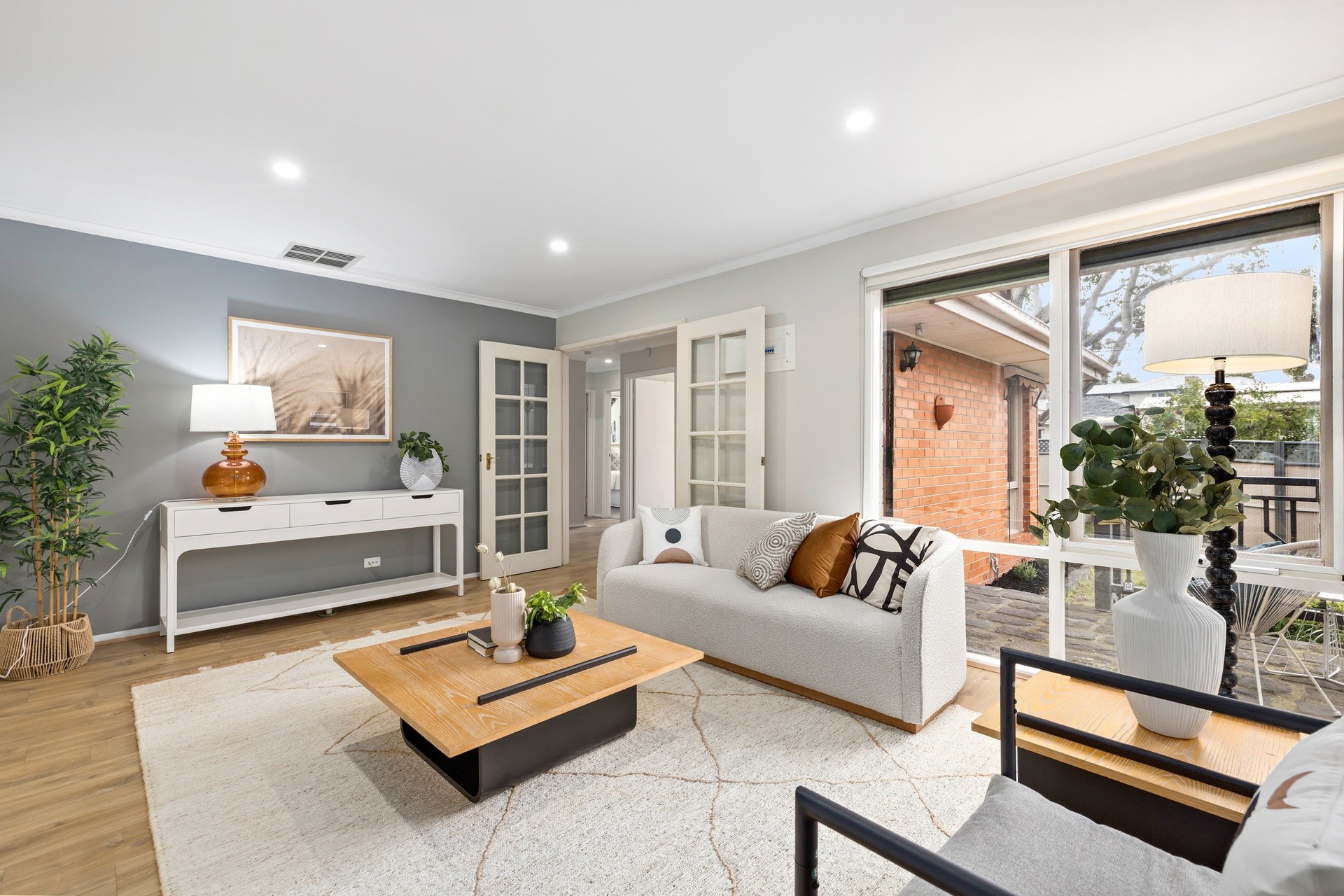Sold By
- Loading...
- Photos
- Floorplan
- Description
House in Vermont
Privacy and Style in Vermont Secondary Zone
- 4 Beds
- 2 Baths
- 2 Cars
Marrying magnificent family spaces with modern updates, this stylish home sits privately behind a high front fence and is ready to be enjoyed with dual living zones and generous outdoor spaces on 683sqm approx. in the Vermont Primary and Vermont Secondary Zones.
Beyond its classic exterior, the home greets you with contemporary flooring guiding you through to the formal lounge room that's bathed in natural light. Forming a social hub for entertaining, the kitchen boasts stone benches, quality appliances plus a breakfast bench and is accompanied by a meals and family room with combustion fireplace.
Delivering a fluid connection between inside and out, a sliding door opens onto the alfresco zone where you can relax with friends while children enjoy time playing with friends and siblings in the backyard.
Suiting the growing family, the four bedrooms are serviced by a dual vanity bathroom with toilet, separate 2nd toilet plus a multi-functional 2nd bathroom/laundry. A haven of modern style that's superbly equipped with ducted heating, evaporative cooling, driveway gates, single carport plus a double garage with workshop/storage room.
Placed just meters from the admired Vermont Secondary College, near Vermont Primary, local shops, Brentford Square Shopping Centre, Bellbird Dell and buses, central to Westfield Knox, Eastland and EastLink.
Disclaimer: The information contained herein has been supplied to us and is to be used as a guide only. No information in this report is to be relied on for financial or legal purposes. Although every care has been taken in the preparation of the above information, we stress that particulars herein are for information only and do not constitute representation by the Owners or Agent.
683m² / 0.17 acres
2 garage spaces
4
2
