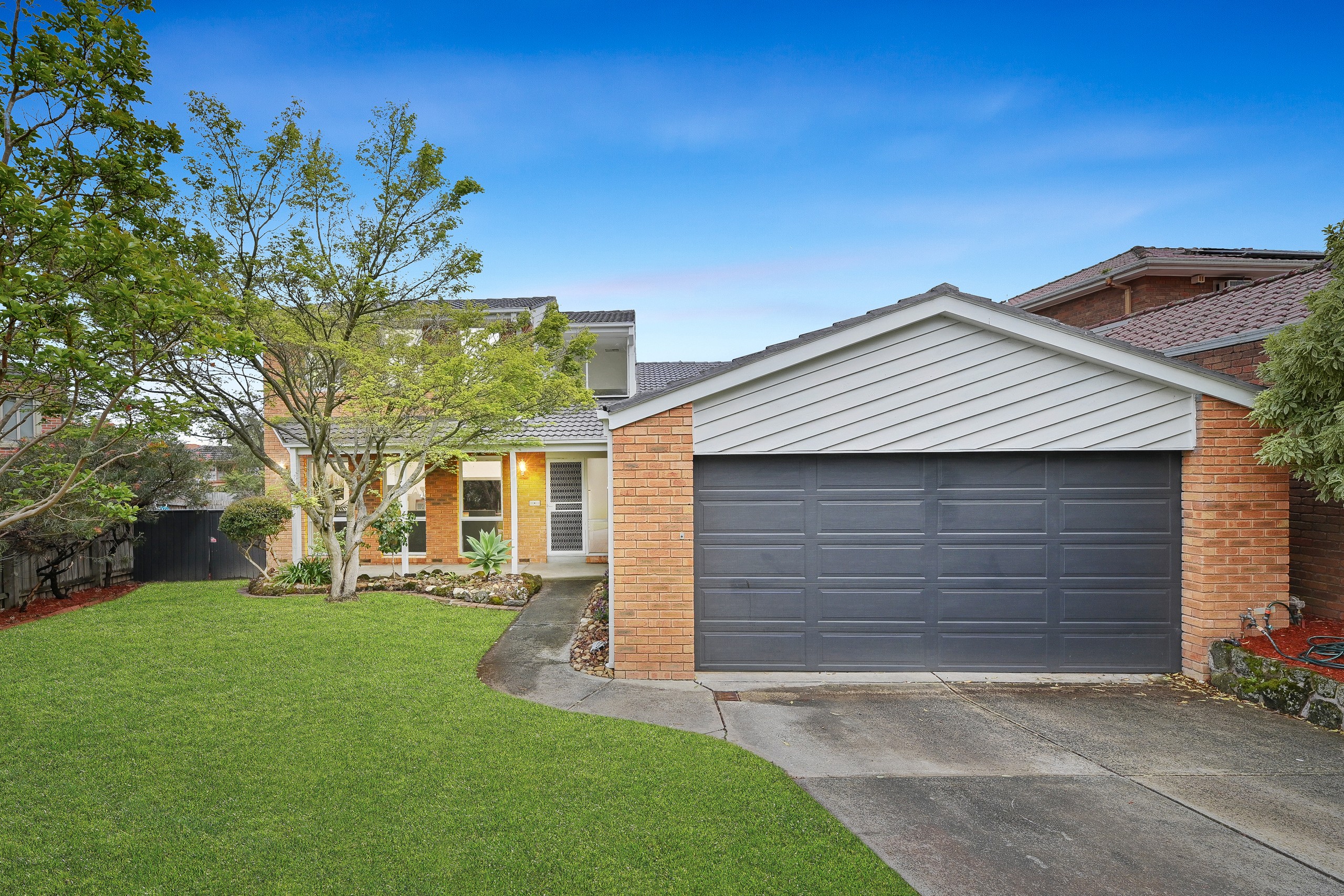Sold By
- Loading...
- Loading...
- Photos
- Floorplan
- Description
House in Vermont South
Flexible Multi-Levels for Family Freedom
- 5 Beds
- 3 Baths
- 2 Cars
From the sweeping bend of the court, this sun-kissed family home offers the distinction of a flexible multi-level design, perfectly set against a serene garden backdrop.
With light filtering through into every room, and views of the pool, deck and feature Japanese Maple, it's a setting that feels like a paradise still in easy reach of schools, shops, and transport services - zoned for Parkmore Primary (STSA), just a 10 minute walk to Emmaus College.
Beautifully refreshed throughout, the 4-level layout features zoned bedrooms and bathrooms on the upper levels, and light-filled living across the ground floor, with a choice of a lounge, family room and rumpus in which to relax and entertain.
A gorgeous modern kitchen overlooks the pool, smartly appointed with Bosch appliances, and featuring an appliance cupboard to hide away your toaster, coffee machine and rice cooker.
The master suite enjoys its own section on the top level complete with lovely leafy district views and an ensuite, with an open plan family bathroom in bold black and white contrasts, and a versatile 3rd bathroom on the ground floor next to the office/study/guest bedroom.
Where the property's lifestyle shines through is across its magnificent outdoor entertaining area ready for summer fun in the pool and weekend BBQs under the pergola.
Add a double garage with internal access, a Real Flame gas fireplace, and easy clean engineered timber floors, and you have yourself a move-in ready home close to Vermont South Shopping Centre's activity hub, with the city tram, local bus, parks and great local restaurants.
Disclaimer: The information contained herein has been supplied to us and is to be used as a guide only. No information in this report is to be relied on for financial or legal purposes. Although every care has been taken in the preparation of the above information, we stress that particulars herein are for information only and do not constitute representation by the Owners or Agent.
680m² / 0.17 acres
2 garage spaces
5
3
